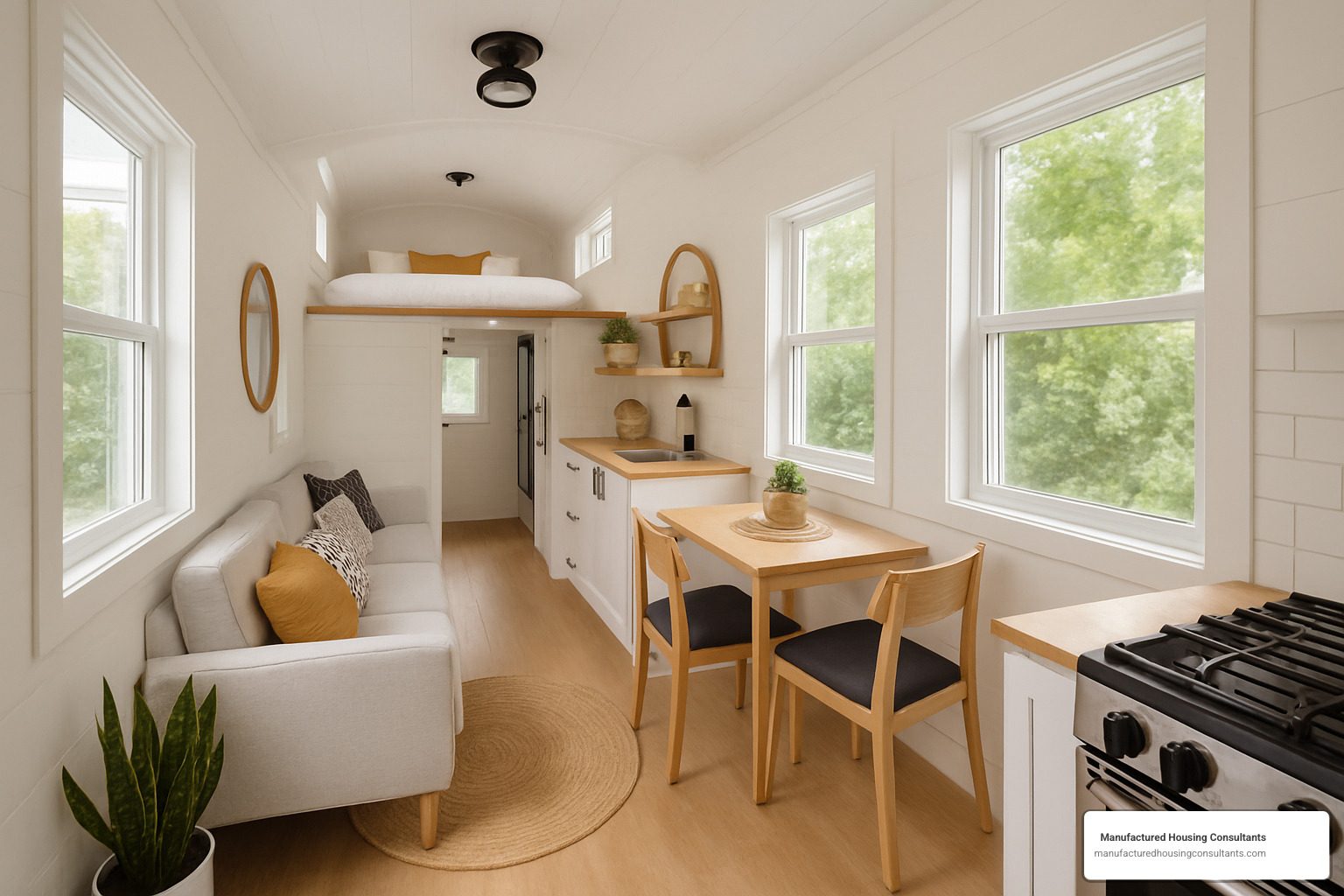Why Mobile Home Interior Design Ideas Matter More Than Ever
Mobile home interior design ideas have become essential as manufactured housing offers up to 50% savings per square foot compared to site-built homes. With over 80% of new manufactured homes built with customizable options, smart design choices can transform even the most compact spaces into stylish, functional homes.
Quick Mobile Home Design Solutions:
• Paint walls white or light colors – Makes rooms appear 30% larger visually
• Install mirrors strategically – Bounces light and creates spacious feel
• Choose low-profile furniture – Works with typical 7-8 foot ceiling heights
• Use built-in storage – Maximizes every inch in 600-2,000 sq ft layouts
• Create open floor plans – Most requested feature in modern mobile homes
• Add multi-purpose pieces – Essential for small-space living
The biggest challenge? Low ceilings, narrow layouts, and paneled walls that can make spaces feel cramped. But here’s the good news: factory-built homes are designed for efficiency, making affordable upgrades easier to plan and execute.
Modern manufactured homes range from cozy 600 square foot park models to spacious 2,000+ square foot multi-wides. Whether you’re working with a single-wide’s 14-foot width or a double-wide’s open concept layout, the right design tricks can make your space feel twice as large.
As one design expert noted: “Mobile home decorating can be one of the most fun and creative parts of moving into a new manufactured home.” The key is working with your home’s unique features, not against them.
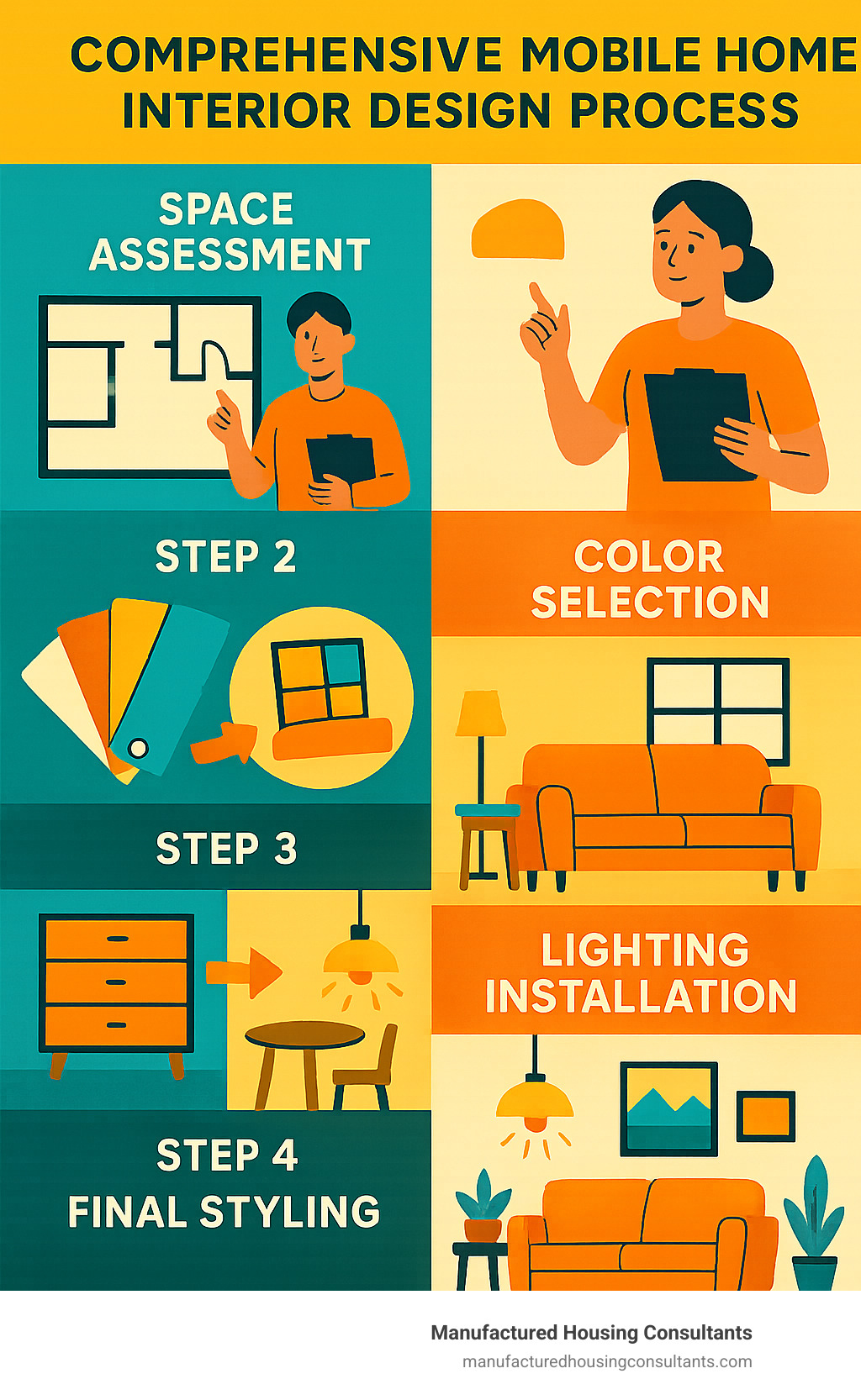
Mobile home interior design ideas terms you need:
Mobile Home Interior Design Ideas Hacks You’ll Love
The most successful mobile home interior design ideas focus on one simple truth: making every square foot work twice as hard. After helping families across Texas transform their manufactured homes, we’ve finded that the secret isn’t spending more money – it’s knowing which tricks deliver the biggest visual impact.
Think of your mobile home like a luxury yacht. Every inch has a purpose, and smart design choices can make a 1,200 square foot space feel like 1,800 square feet. The difference lies in understanding how to work with your home’s unique layout, not against it.
Open floor plans top every homeowner’s wish list because they eliminate those visual barriers that chop up small spaces. When you can see from your kitchen straight through to the living room, your home instantly feels more spacious and welcoming. Most modern manufactured homes already accept this concept, making it easier to improve the flow you already have.
Creating a neutral palette throughout your home ties everything together beautifully. Start with warm whites, soft grays, and natural wood tones as your foundation. Then add your personality with colorful throw pillows, vibrant artwork, and lush plants. This approach keeps your space feeling cohesive while allowing you to change up the look seasonally without major expense.
Mirrors placed opposite windows work like magic in mobile homes. They literally double your natural light while creating the illusion of additional square footage. We’ve watched this simple trick transform cramped single-wide living rooms into bright, airy spaces that feel twice their actual size.
Built-in furniture eliminates those awkward gaps that freestanding pieces create in narrow mobile home layouts. Custom entertainment centers, cozy window seats with hidden storage, and built-in desks maximize function without making your space feel cluttered. Plus, built-ins always look intentional and expensive, even on a budget.
Multi-purpose pieces earn their keep in small spaces by doing double or triple duty. An ottoman with storage inside serves as a coffee table, extra seating for guests, and a place to stash throw blankets. A dining table with removable leaves handles everyday meals and holiday gatherings with equal grace.
Vertical storage draws the eye upward, making those typical 7-8 foot mobile home ceilings feel taller while keeping your belongings organized. Floor-to-ceiling shelving, wall-mounted cabinets, and hanging organizers keep surfaces clear and create that uncluttered look that makes small spaces shine.
Layered lighting transforms any mobile home from basic to beautiful. Combine overhead fixtures with table lamps and wall sconces to create warm, inviting spaces that feel larger than their actual dimensions. Good lighting eliminates those dark corners that make rooms feel cramped and unwelcoming.
The beauty of these mobile home interior design ideas lies in their simplicity. You don’t need a massive budget or professional contractor to implement most of these changes. Sometimes the smallest adjustments – like adding a mirror or switching to lighter paint colors – create the most dramatic changes.
Space-Expanding Mobile Home Interior Design Ideas
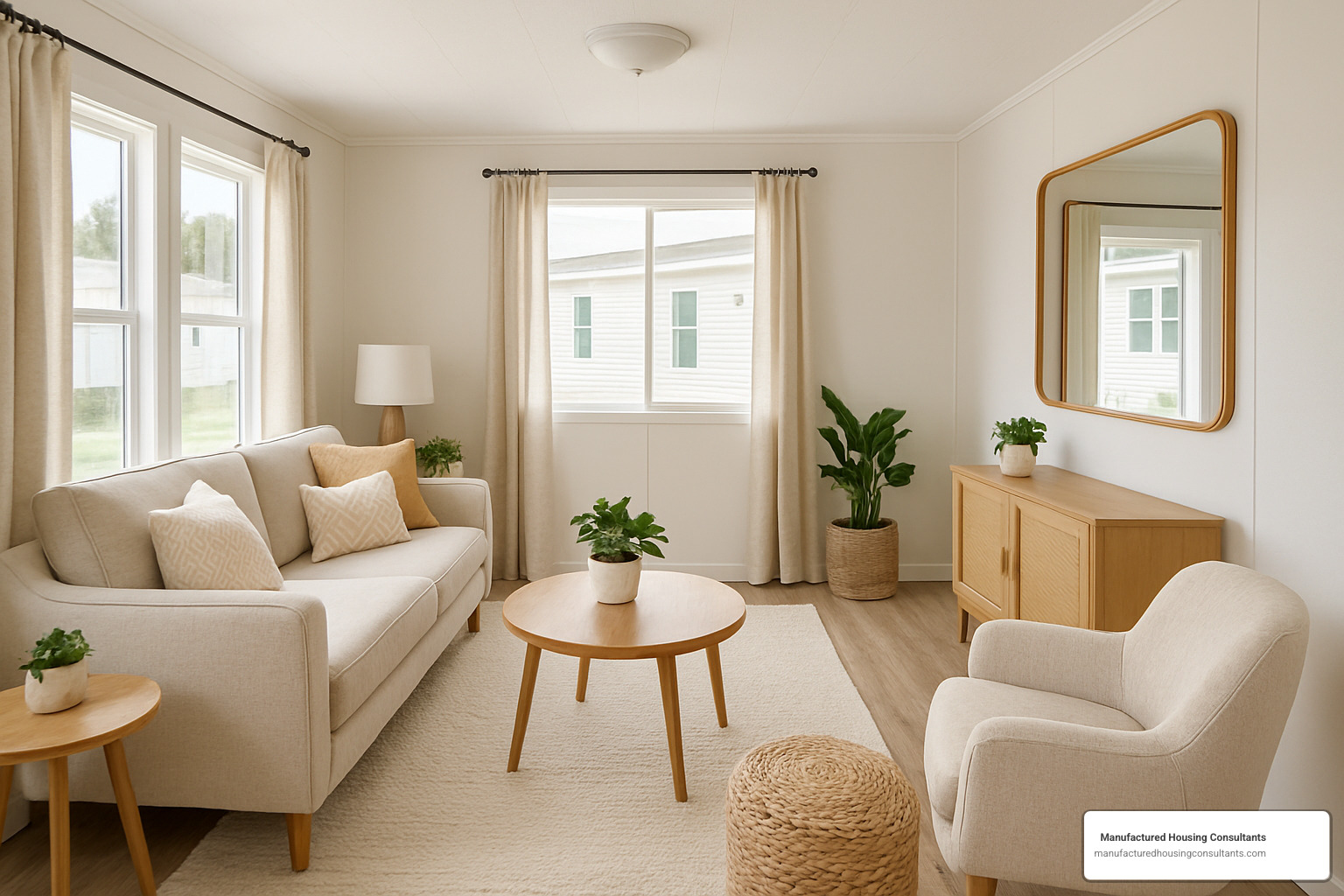
When it comes to mobile home interior design ideas that create breathing room, we rely on tried-and-true design principles that work specifically with manufactured housing’s unique proportions.
The rule of thirds becomes your secret weapon for making low ceilings feel taller. Install chair rails at about two-thirds of your wall height – around 28 inches on a typical 84-inch mobile home wall. This simple addition draws the eye upward and creates visual interest that makes your ceilings appear higher than they actually are.
Here’s a chair rail trick that works wonders: paint the area below the rail in a slightly darker shade and the space above in a lighter tone. This creates the illusion of height while adding sophisticated style to any room. You can also use the rail to separate wallpaper from paint, adding texture without overwhelming your small space.
White ceilings reflect light beautifully, but here’s the insider tip most people miss: use high-gloss paint instead of matte. While some designers prefer matte finishes for a seamless look, in mobile homes every bit of reflected light counts toward making your space feel larger and brighter.
Mirror placement requires more strategy than just hanging them wherever you have wall space. Position large mirrors directly opposite windows to capture and bounce natural light throughout the day. Place smaller mirrors in dark corners to eliminate shadows that make spaces feel cramped and closed-in.
Light color paint choices deliver the biggest visual impact for the smallest investment. Cool colors like pale blue, soft gray, and crisp white naturally recede, making rooms appear larger. Save those cozy warm colors for accent walls or accessories where they’ll add personality without shrinking your space.
| Cool Colors (Space-Expanding) | Warm Colors (Cozy/Intimate) |
|---|---|
| Pale blue, soft gray, white | Warm beige, soft yellow, peach |
| Makes rooms feel larger | Creates intimate atmosphere |
| Best for main living areas | Perfect for bedrooms, dens |
| Reflects more light | Absorbs light, feels cozy |
Creating a vaulted look illusion works even in standard mobile homes with flat ceilings. Paint your ceiling one shade lighter than your walls and add crown molding around the perimeter. This simple technique adds architectural interest and perceived height without any structural changes to your home.
Budget-Savvy Mobile Home Interior Design Ideas & DIYs
Smart mobile home interior design ideas don’t have to drain your savings account. We’ve finded the most effective DIY solutions that deliver maximum impact while respecting real-world budgets.
Thrift store finds can become custom treasures with a little creativity and elbow grease. That solid wood dresser with outdated hardware transforms into stylish storage with fresh paint and new pulls. Look for pieces with good bones – they’re often better quality than new budget furniture and just need some love to shine again.
Cabinet repainting offers the biggest change for your kitchen dollar. Clean thoroughly, sand lightly, apply bonding primer, and finish with high-quality cabinet paint. Choose light colors to make small kitchens feel more spacious, and don’t forget new hardware for a completely updated look.
Peel-and-stick backsplashes have come a long way from basic subway tiles. Today’s options include realistic stone, wood, and metal looks that install in hours rather than days. They’re perfect for renters or anyone wanting easy updates that can change with your style preferences.
Reclaimed wood shelving adds warmth and character while providing essential storage. Salvaged barn wood or carefully prepared pallets create beautiful floating shelves that complement mobile home aesthetics. Sand everything smooth and seal properly for durability and safety.
Building a pallet coffee table combines rustic charm with practical storage needs. Sand your pallet thoroughly, add casters for easy mobility, and finish with stain or paint that matches your décor. The lower shelf provides perfect space for books, storage baskets, or decorative items.
Vinyl wall painting in mobile homes requires specific techniques for lasting results. Clean walls with TSP substitute, prime with bonding primer designed for slick surfaces, and use high-quality latex paint. Consider adding texture with paint additives for visual interest that helps hide imperfections.
For more comprehensive renovation ideas that work specifically with manufactured housing, check out our creative decorating guide with additional budget-friendly solutions.
Lighting, Color & Style Playbook
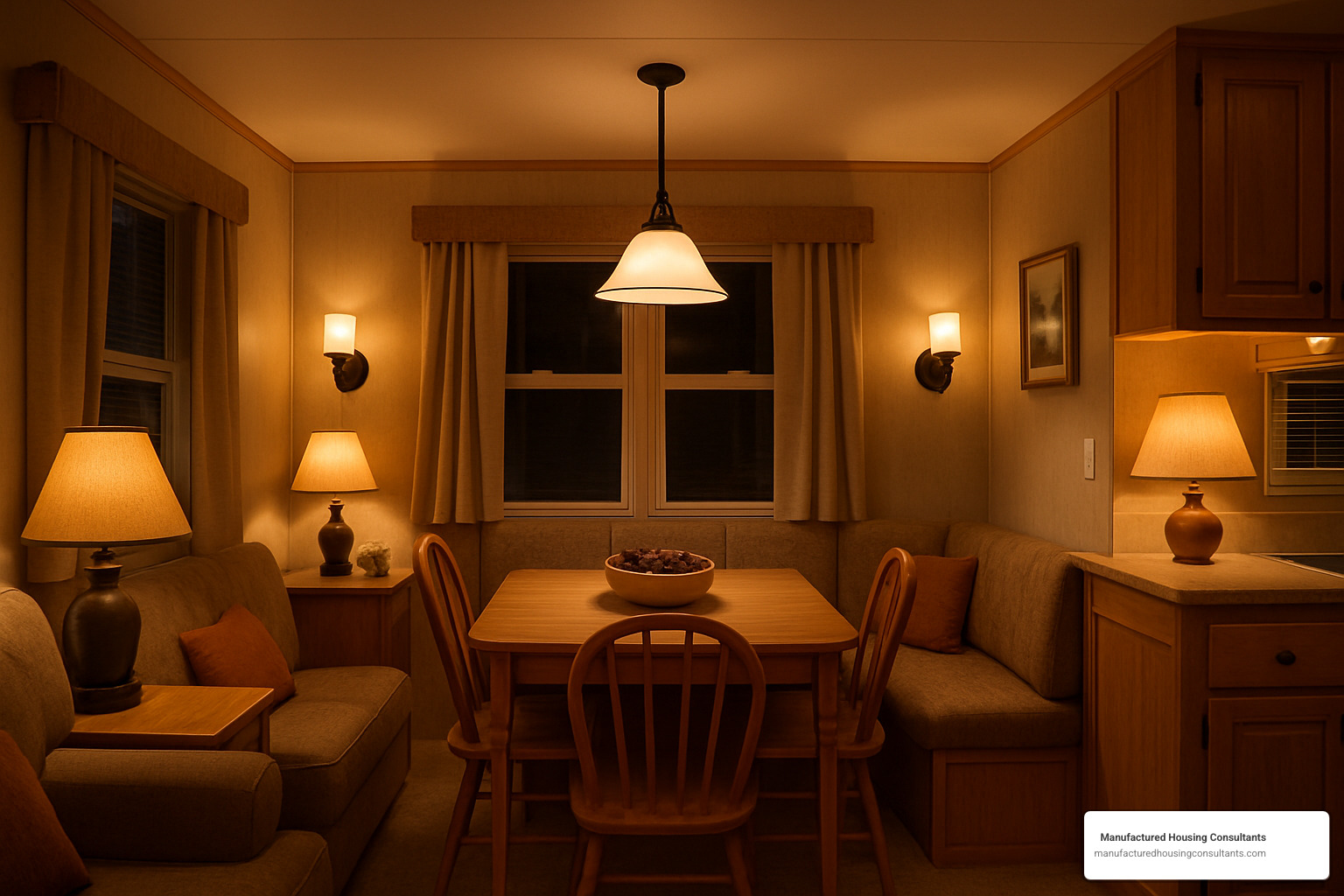
Layered lighting transforms mobile homes from basic to beautiful by addressing the common challenge of insufficient natural light in narrow floor plans. We recommend at least four different light sources per room to eliminate harsh shadows and create that warm, welcoming atmosphere everyone loves.
Pendant clusters work particularly well over kitchen islands or dining tables because they provide focused task lighting while adding visual interest to low ceilings. Hang fixtures 30-36 inches above surfaces for optimal lighting and visual balance.
Neon accent lighting might sound unconventional, but custom neon signs create fun, unique atmospheres without taking up precious surface space. Modern LED neon is energy-efficient, long-lasting, and adds personality that reflects your family’s style.
Chandelier sizing follows a simple formula that ensures proper proportion: add your room’s length and width in feet, then convert that number to inches for the fixture diameter. A 12×14 foot living room needs a 26-inch wide chandelier to look balanced and intentional.
Southwestern vibes work beautifully in mobile homes with their casual, relaxed atmosphere. Use warm earthy colors like browns, oranges, and reds, add shiplap accents, incorporate wicker furniture, and bring in native desert plants for authentic charm that feels natural and unforced.
Coastal calm creates serene spaces using soft pastels, nautical motifs, and minimalistic contrasts. Think white walls with coral accents, collections of seashells, and light, airy fabrics that maximize natural light while bringing the peaceful feeling of the ocean indoors.
Farmhouse rustic combines shiplap walls, sliding barn doors, cozy fireplaces, and lantern-style fixtures to create authentic charm. This style works especially well in double-wide homes with open floor plans where you have room for larger statement pieces.
Research from HUD indicates that proper lighting significantly impacts both mood and perceived space in manufactured housing. For detailed guidelines on lighting requirements, visit the HUD portal for official recommendations.
Smart Storage & Built-Ins for Tiny Footprints
Floating shelves maximize vertical space without the visual weight of traditional bookcases that can overwhelm small rooms. Install them in staggered patterns to create visual interest while providing display and storage space for books, plants, and decorative objects that show off your personality.
Under-sofa drawers take advantage of often-wasted space beneath seating. Many mobile home sofas sit higher than standard furniture, creating perfect opportunities for rolling storage drawers that hide clutter while remaining easily accessible for everyday items.
Mudroom benches with built-in storage solve multiple problems in mobile home entryways. They provide seating for removing shoes, storage for seasonal items, and help define the entry space in open floor plans where rooms flow together.
Entertainment centers built into corners or alcoves eliminate the need for large freestanding units that overwhelm small living rooms. Custom built-ins incorporate storage for media, games, and personal items while housing electronics in an organized, attractive way.
Fold-down desks attached to walls provide workspace when needed and disappear when not in use. They’re perfect for homework stations, bill-paying areas, or laptop workspaces in mobile homes where dedicated office space isn’t available.
Hidden pantries can be created in unexpected places like the narrow space beside refrigerators or in hallways. Tall, narrow cabinets maximize vertical storage for canned goods and dry ingredients while keeping them organized and accessible.
All built-ins should meet HUD code quality standards for manufactured housing. This ensures proper installation and maintains your home’s structural integrity and warranty coverage – important considerations for any permanent modifications.
For professional renovation assistance and expert guidance on built-in installations, explore our mobile home renovation services designed specifically for manufactured housing.
Kitchen & Bath Efficiency Boosters
The work triangle principle becomes even more critical in mobile home kitchens where every step counts. Keep the total distance between your sink, stove, and refrigerator between 10-25 feet for optimal efficiency and smooth meal preparation flow.
Tall cabinets that reach the ceiling maximize storage while drawing the eye upward to create the illusion of height. Use those top shelves for items you don’t access frequently, like holiday dishes or small appliances that only come out occasionally.
Open shelving replaces some upper cabinets to create visual breathing room in small kitchens. Display attractive dishes, glassware, and plants while keeping everyday items within easy reach. This approach makes kitchens feel larger and more welcoming.
Slim islands work better than full-size islands in mobile home kitchens where space is at a premium. A narrow island on wheels provides extra prep space and storage while maintaining traffic flow through tight quarters. You can roll it out of the way when needed.
Glass shower panels replace shower curtains in mobile home bathrooms to create clean lines and make small spaces feel significantly larger. Fixed panels cost less than full enclosures while providing that modern, spa-like style everyone appreciates.
Large-format tiles minimize grout lines and create seamless surfaces that make small bathrooms appear larger. Use the same tile on floors and walls for maximum visual continuity that tricks the eye into seeing more space.
Mirror walls or strategically positioned large mirrors bounce light around small bathrooms and create the illusion of doubled space. Frame mirrors for a custom look that complements your décor style and makes the investment feel more intentional.
Plant shelves near bathroom windows add life and color while improving air quality naturally. Choose humidity-loving plants like pothos, snake plants, or air plants that thrive in bathroom conditions without requiring constant maintenance.
For window treatment ideas that complement your kitchen and bath updates, visit our window covering guide with solutions designed specifically for mobile home requirements.
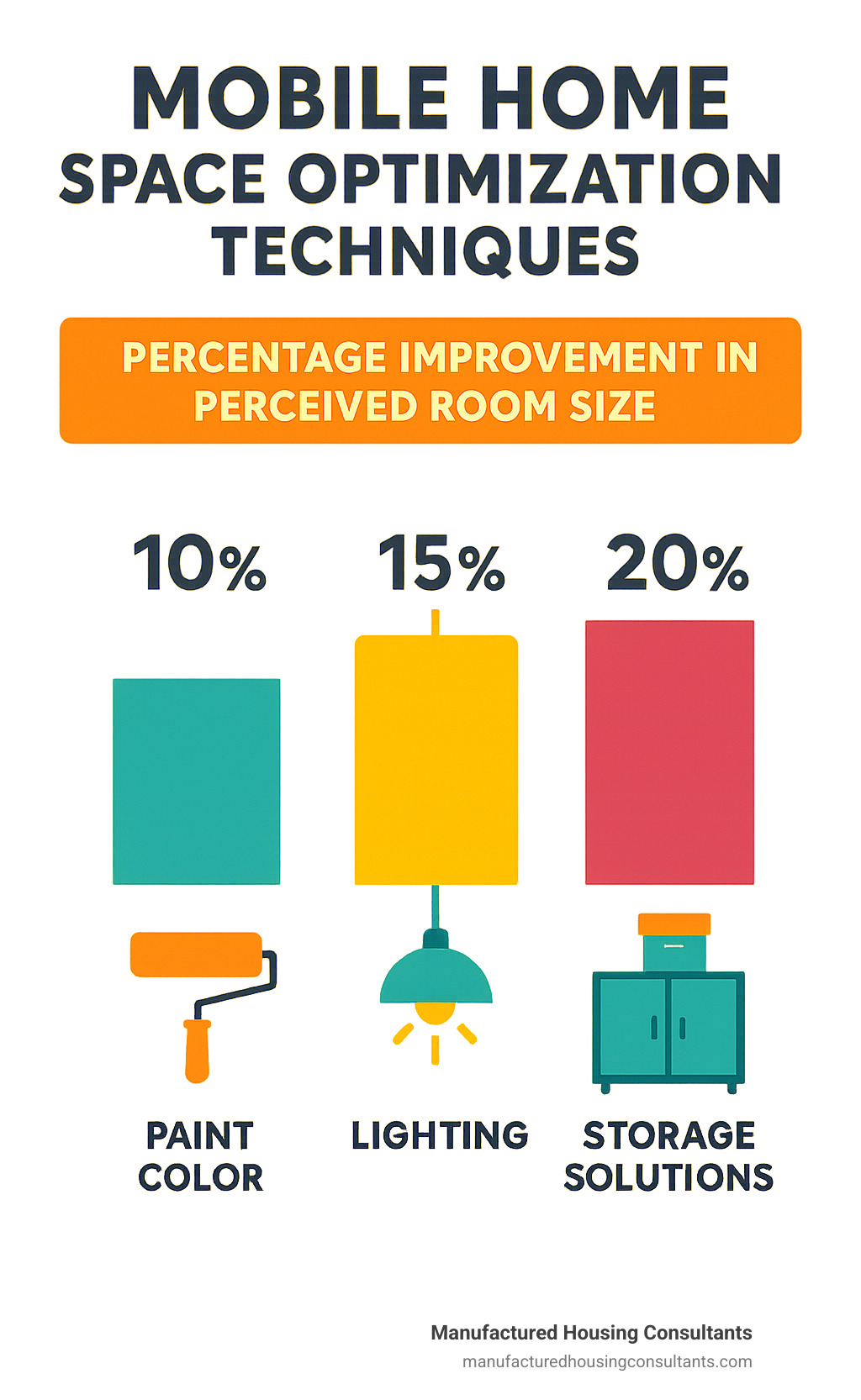
Bringing It All Together & Next Steps
After working with hundreds of Texas families to transform their manufactured homes, we at Manufactured Housing Consultants know that the magic happens when all your mobile home interior design ideas come together as one cohesive vision. It’s like putting together a puzzle – each piece is beautiful on its own, but the complete picture is what takes your breath away.
The secret to a truly stunning mobile home lies in creating a cohesive color story that flows from room to room. Think of your home as chapters in the same book – each space should feel connected while telling its own unique story. Choose one main neutral color (like warm white or soft gray) for most walls, then let each room shine with its own accent colors through pillows, artwork, and accessories.
Consistent flooring throughout your main living areas works like visual magic, making your mobile home feel larger and more expensive than it actually is. Wood laminate gives you that rich, warm look without the hefty price tag, while luxury vinyl plank laughs in the face of kitchen spills and bathroom humidity. When your eye can travel seamlessly from room to room without jarring transitions, suddenly your 1,200 square feet feels like a mansion.
Now, let’s talk about the not-so-fun but absolutely essential permit checks. Most interior updates won’t require permits if you’re keeping things equivalent to the original construction, but every local area has its own quirks and rules. A quick call to your building department before starting any electrical, plumbing, or structural work can save you major headaches (and money) down the road.
Don’t forget about curb appeal – your porch is like a warm handshake that welcomes everyone home. Even a simple addition of lightweight, weather-resistant furniture and some colorful plants can transform your entrance from basic to beautiful. Choose colors that play nicely with your home’s exterior, and suddenly you’ve got outdoor living space that extends your home’s footprint.
Here’s your final styling checklist to make sure you’ve covered all the bases: Paint those walls in light, space-expanding colors that make rooms breathe. Layer in adequate lighting that banishes dark corners and creates warmth. Position mirrors strategically to bounce light around and fool the eye into seeing more space than you actually have. Choose furniture that fits your rooms perfectly – not too big, not too small, but just right. Maximize every inch of vertical storage because floor space is precious real estate. Add plants and natural elements that bring life and freshness indoors. And most importantly, keep surfaces clutter-free so your beautiful design choices can actually be seen and appreciated.
The best part about all these improvements? You don’t have to pay for everything upfront. Our financing options make your dream home affordable, whether you’re buying new or updating what you have. We offer guaranteed lowest prices and delivery anywhere in Texas, with financing solutions that work for various credit situations. Our goal isn’t just making a sale – we want customers who absolutely love coming home every single day.
Our team is spread throughout Texas – from San Antonio to New Braunfels, Corpus Christi to Laredo, Victoria to Von Ormy – and we’re ready to help you create something amazing. Whether you’re shopping for a brand new manufactured home with all the latest features or breathing new life into your current space, we’ve got the expertise and resources to make it happen.
For detailed financing information and to explore our selection of customizable manufactured homes, check out our financing page to start your journey toward the home you’ve always wanted.
The truth is, the best mobile home interior design ideas are the ones that make you smile every time you walk through your front door. With smart planning, creative solutions, and maybe a little help from people who understand manufactured housing inside and out, your mobile home can be every bit as beautiful and functional as any site-built house – often at a fraction of the cost and with a lot more personality.

