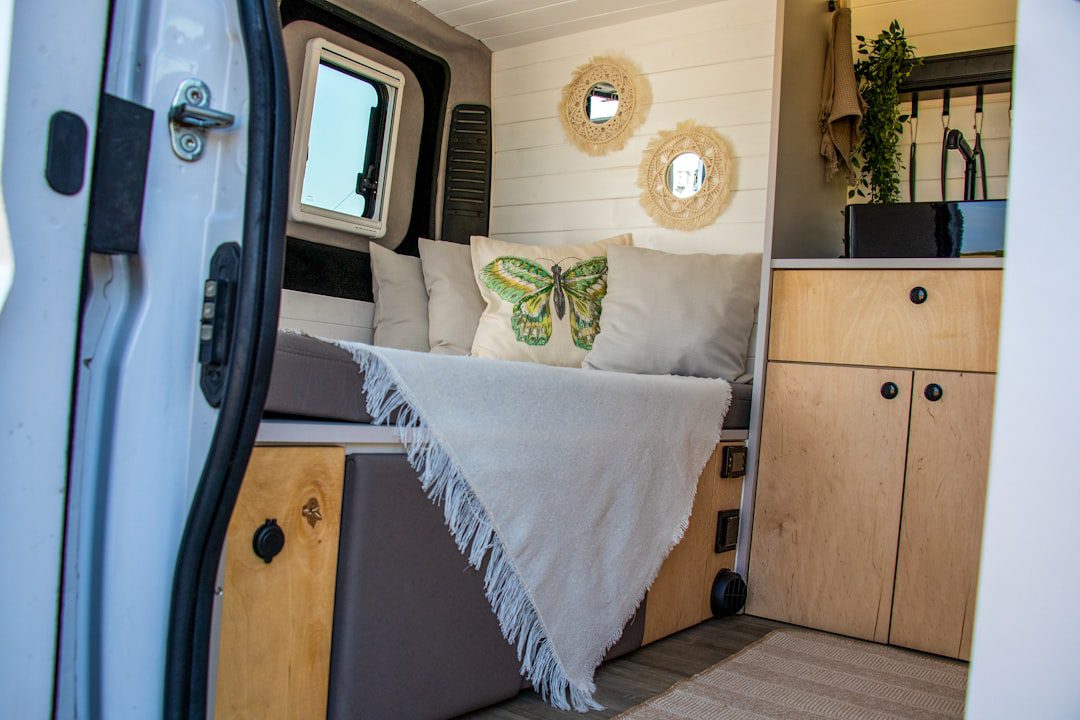Why Mobile Home Layouts Matter More Than You Think
Mobile home layouts have evolved far beyond the basic rectangular boxes of the past. Today’s manufactured homes offer sophisticated floor plans that rival traditional site-built homes at a fraction of the cost.
Quick Answer: Main Mobile Home Layout Types
- Single Wide: 16′ wide, 48-76′ long (600-1,200 sq ft)
- Double Wide: Two sections joined together (850-2,300+ sq ft)
- Triple Wide: Three sections for luxury living (2,000-3,000+ sq ft)
- Park Models: Compact designs under 400 sq ft
- Multi-Section: Custom configurations with 3+ sections
The manufactured housing industry has come a long way. Champion Homes alone has built over 3 million factory-built homes, proving that quality and affordability can coexist. Modern mobile home layouts feature 9-foot flat ceilings, 8-foot tall interior doors, and energy-efficient construction that often surpasses site-built homes.
For budget-conscious families in Texas, understanding these layout options is crucial. The right floor plan can provide everything from a cozy starter home to a spacious family retreat – all while staying within reach financially.
Whether you’re downsizing, starting out, or need flexible housing that can move with you, mobile home layouts offer solutions that traditional housing simply can’t match. The key is knowing which layout fits your lifestyle, lot size, and long-term goals.
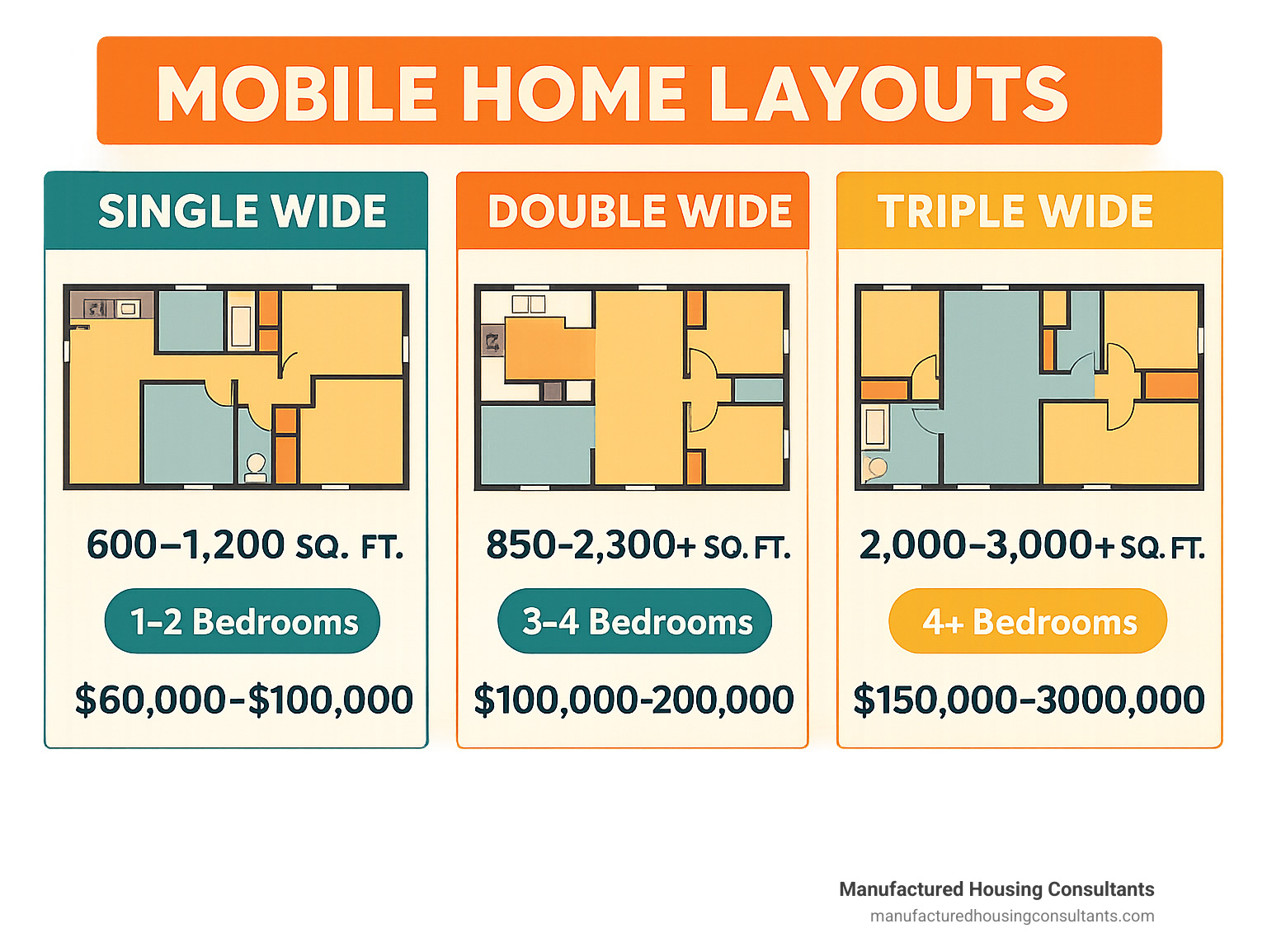
Glossary for mobile home layouts:
Top 10 Mobile Home Layouts Reviewed
Choosing the perfect mobile home layout can feel overwhelming when you’re staring at dozens of floor plans. After helping thousands of Texas families find their ideal home, we’ve narrowed it down to the top 10 layouts that consistently deliver the best bang for your buck.
These aren’t just pretty pictures on paper – these are real homes where real families create lasting memories. From cozy single-wide retreats to spacious multi-section estates, each layout on our list has earned its spot through proven performance and happy homeowners.
Why Single-Section Mobile Home Layouts Shine
Single-wide homes pack an incredible amount of living into their streamlined design. At just 16 feet wide, these efficient layouts prove that good things really do come in smaller packages.
The Highmore Layout stands out as our top single-wide pick. This 16 x 70 home delivers 1,062 square feet of smart living with 3 bedrooms and 2 bathrooms. What makes it special? The split-bedroom design keeps the master suite separate from the other bedrooms – perfect for parents who want their own quiet space. The open living areas flow together beautifully, making the home feel much larger than it actually is.
For budget-conscious buyers, the Spirit Layout offers incredible value at just $51,799 base price. This 16 x 56 home might be compact at 840 square feet, but it doesn’t feel cramped thanks to clever open-concept design. Two full bathrooms mean no more morning traffic jams, and the efficient footprint keeps utility bills refreshingly low.
The Knollwood Layout brings unexpected luxury to the single-wide category. Those 42-inch overhead kitchen cabinets provide tons of storage, while the coffered ceiling with LED lighting makes the living room feel upscale. At 1,178 square feet, it offers room to breathe without breaking the budget.
Single-wide homes work especially well as ADU potential – that’s accessory dwelling units for those keeping track. They’re perfect for aging parents, adult children, or rental income. Our Single Wide Mobile Homes page shows the full range of 1-3 bedroom plans available.
Multi-Section Mobile Home Layouts for Growing Families
When your family needs more room to spread out, double-wide and multi-section homes deliver the space without the sticker shock of site-built housing. These family-friendly zoning designs typically range from 850 to 2,300+ square feet.
The Emilie Layout represents the sweet spot for growing families. This 28 x 56 home offers 1,568 square feet with 3 bedrooms, 2 bathrooms, and a separate study room. That study can serve as a home office, homework station, or quiet reading nook – flexibility that busy families desperately need. The chef’s kitchen becomes the natural gathering spot, while the master suite provides parents with their own retreat.
Don’t overlook the Grand Layout just because it’s “only” 1,039 square feet. This clever design squeezes 4 bedrooms and 2 bathrooms into a surprisingly compact footprint. The secret lies in the efficient room sizes and smart traffic flow. Each bedroom serves its purpose without wasted space, while the open-concept kitchen with central island keeps the family connected.
For families who want private wings, the Homestead 60 Layout delivers beautifully. The 900-square-foot design separates the master suite from the guest bedroom, giving everyone their own space. The captivating living area flows into the kitchen, creating an entertaining space that feels much more generous than the square footage suggests.
Multi-section homes excel at creating distinct zones for different activities. Kids can play in one area while adults relax in another. The 4-bed options work perfectly for growing families or those who need a home office. Our Guide on Double Wide Mobile Homes covers everything you need to know about these versatile layouts.
Luxury & Niche Layouts: Triple & Lofted Designs
Sometimes you want it all – space, luxury, and unique features that make your home truly special. That’s where triple-wide estates and specialty layouts shine.
Triple-wide homes combine three sections to create genuine estate living. We’re talking 2,000 to 3,000+ square feet with all the amenities you’d expect in a luxury home. These impressive layouts often include entertainment zones, formal dining rooms, home offices, and multiple living areas. It’s manufactured housing that rivals custom-built homes at a fraction of the cost.
Lofted park models represent the opposite end of the spectrum – maximum efficiency in minimum space. The PM2301 Loft Layout proves that 390 square feet can live like much more when designed thoughtfully. The cozy loft adds versatile space above the main living area, perfect for sleeping, storage, or a quiet retreat.
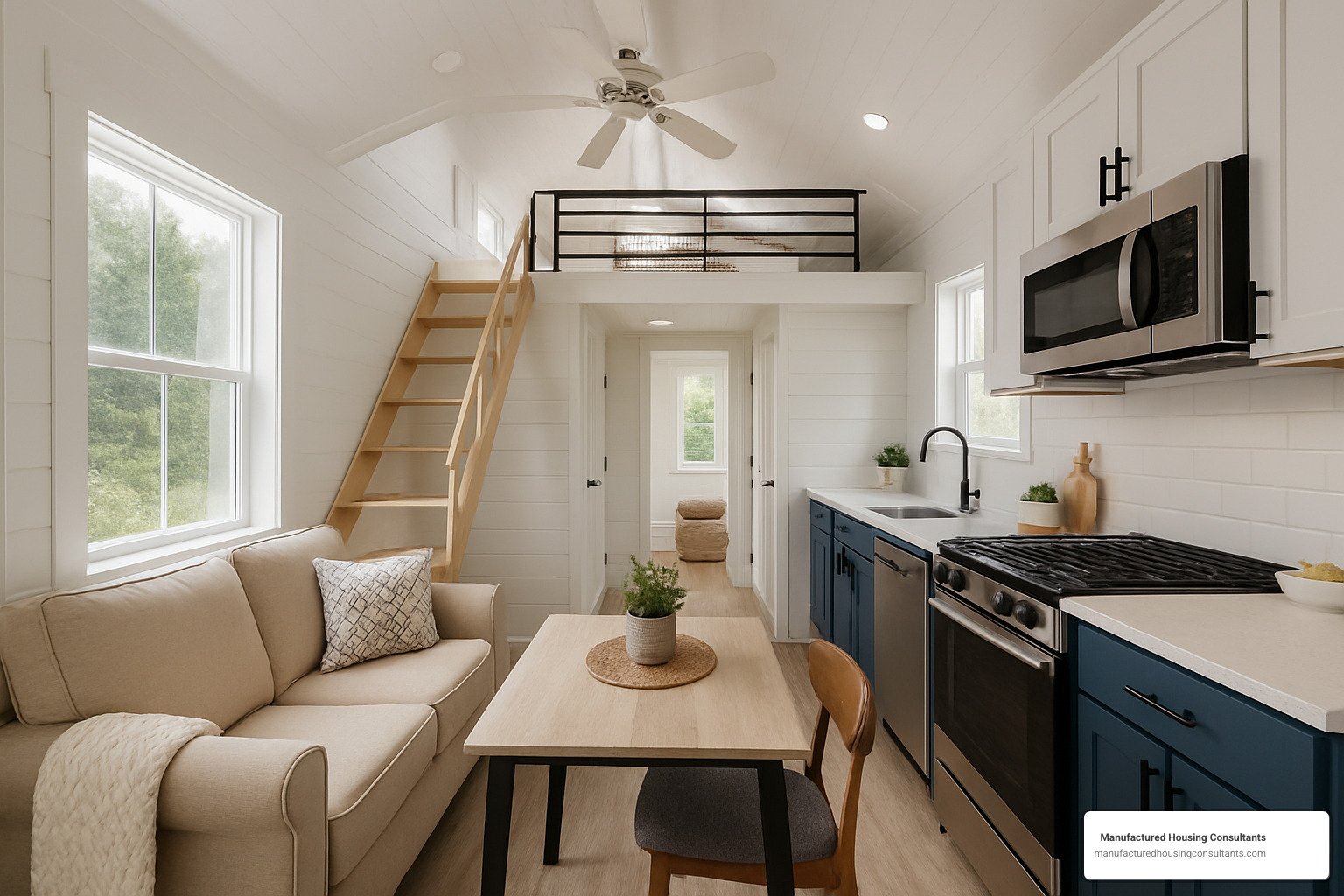
The beauty of lofted designs lies in their vertical space utilization. Instead of spreading out, they build up, creating separate zones within a compact footprint. The loft might serve as a master bedroom, guest space, or home office during the day and sleeping area at night.
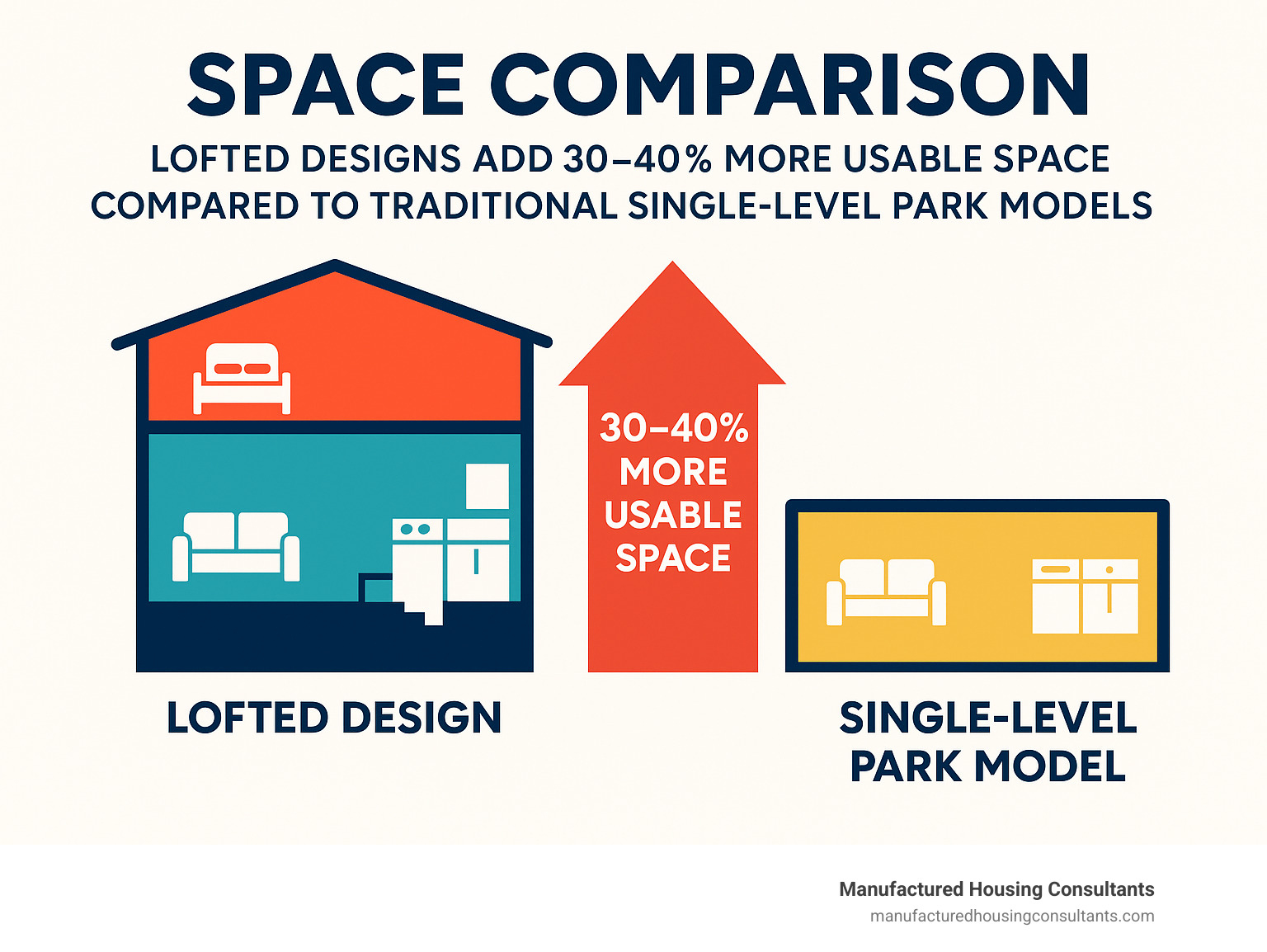
For large families on a budget, the Oracho Layout deserves serious consideration. Fitting 5 bedrooms and 3 bathrooms into 1,707 square feet requires masterful space planning, and this design delivers. Each bedroom serves its purpose without feeling cramped, while three full bathrooms eliminate morning rush hour chaos.
These luxury and niche mobile home layouts prove that manufactured housing can accommodate virtually any lifestyle or family size. Whether you’re dreaming of a tiny home retreat or a sprawling family compound, there’s a layout that fits your vision and budget.
Conclusion: Choosing & Customizing Your Mobile Home Layout
Finding the perfect mobile home layout doesn’t have to feel overwhelming. At Manufactured Housing Consultants, we’ve walked alongside thousands of Texas families through this exact decision, and we’ve learned that the best choice is always the one that fits your real life – not some idealized version of it.
Your lot size sets the stage for everything else. That beautiful triple-wide layout might steal your heart, but if your lot can only accommodate a single-wide, we’ll help you fall in love with a more suitable option. Texas wind zones add another layer to consider – some areas require structural upgrades that affect both cost and layout options.
Think about your family honestly. Do you have teenagers who need their own space? Are you planning to have children in the next few years? Maybe you’re empty nesters who finally want that open-concept kitchen where you can chat with guests while cooking. Your lifestyle preferences matter more than trends.
The eternal debate between open concept and traditional layouts comes down to how you actually live. Open concept feels spacious and works great for entertaining, but it also means the sound of the TV carries to every corner. Traditional layouts with defined rooms offer privacy and quiet spaces, but they can feel choppy in smaller homes.
| Feature | Open Concept | Traditional |
|---|---|---|
| Space Feel | Larger, flowing | Defined, private |
| Entertaining | Excellent | Limited |
| Noise Control | Poor | Good |
| Heating/Cooling | Efficient | Room-by-room |
| Resale Appeal | High | Moderate |
| Family Privacy | Low | High |
This year’s design trends are leaning heavily into smart home features and luxury touches that were once only found in expensive site-built homes. We’re seeing kitchen islands become the heart of family life, bathroom upgrades that rival high-end spas, and flexible spaces that can serve as home offices during the day and guest rooms when needed.
For families who want even more customization options, our Our Homes: Modular Homes collection offers site-built quality with factory precision.
Cost, Value & Financing Insights
Let’s talk money – because that’s usually what keeps people up at night when they’re house hunting. Mobile home layouts vary significantly in price per square foot, and understanding these differences helps you budget realistically.
Single-wides typically run $45-85 per square foot, making them the most budget-friendly option. Double-wides fall in the $50-95 range, while triple-wides can reach $60-110 per square foot. Park models seem expensive at $140-200 per square foot, but remember – you’re paying for incredibly efficient use of space and often premium finishes.
Here’s something that surprises many families: smaller doesn’t always mean cheaper to own. Yes, that cozy single-wide will cost 30-50% less to heat and cool than a sprawling double-wide. But newer double-wides with modern insulation and efficient HVAC systems can achieve similar utility costs while giving you much more living space.
Resale value depends heavily on bedroom count – homes with three or more bedrooms hold their value better than smaller layouts. Two full bathrooms are almost essential for resale appeal, and a well-designed kitchen can make or break a sale years down the road.
Our recommended mortgage calculator tool takes the guesswork out of financing. Many of our layouts qualify for conventional loans, which often offer better terms than specialized manufactured home financing.
Budget for upgrades wisely. Structural improvements for wind zones or extra insulation typically run $1,500-5,000. A nice appliance package adds $2,000-8,000, while flooring upgrades range from $1,500-4,000. Bathroom improvements can cost $2,500-7,500, and exterior additions like porches or decks run $3,000-15,000.
Our Modular Home Layout Options provide even more possibilities for families who want truly custom configurations.
Checklist: Picking the Right Floor Plan
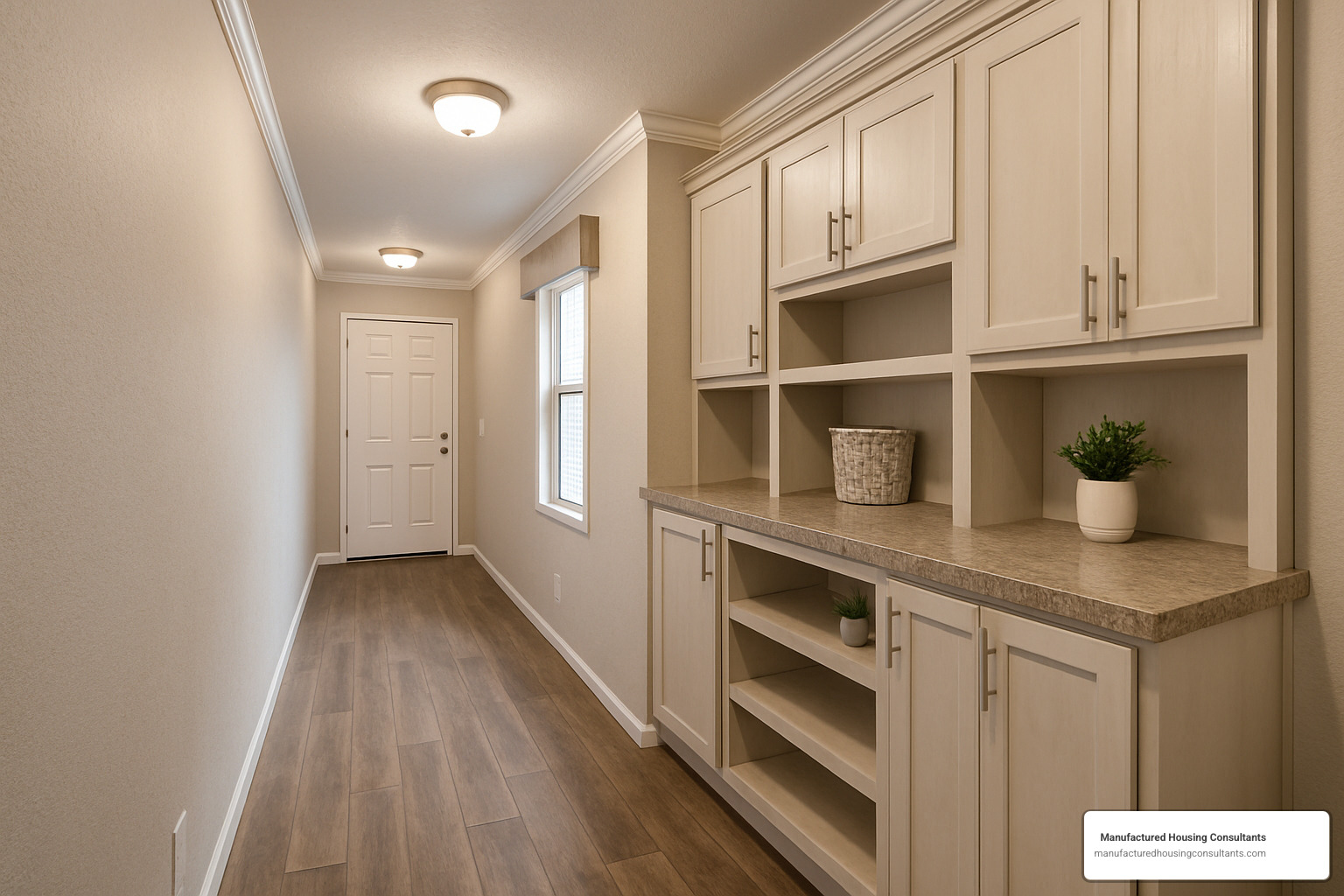
Choosing your mobile home layout starts with honest math about your family size. One or two people do well in 1-2 bedrooms with 600-1,000 square feet. Families of 3-4 typically need 2-3 bedrooms and 1,000-1,500 square feet to avoid feeling cramped. Larger families require 3-4 bedrooms and 1,500+ square feet for comfortable living.
But square footage and bedroom count only tell part of the story. Ask yourself the hard questions: Do you need those bedrooms now, or in five years? Will you use a formal dining room, or would you rather have a bigger kitchen? How important is a home office now that remote work is so common?
Storage makes or breaks daily life in any home, but it’s especially crucial in manufactured housing. Look for master bedrooms with walk-in closets, kitchen pantries that actually hold groceries, linen closets near bathrooms, and entry storage for coats and shoes. That hallway storage wall in the image above shows how smart design can add function without sacrificing style.
Think about aging in place even if retirement feels far away. Single-level living, wider doorways, and accessible bathrooms might not matter today, but they could be priceless in twenty years. Similarly, consider expansion possibilities – can you add a covered porch later? Is there room for a carport or detached garage?
For families who prioritize efficiency over space, our Small Floor Plans collection showcases layouts under 1,000 square feet that still feel comfortable and functional.
Here’s what we’ve learned after helping thousands of families: the best mobile home layout isn’t the biggest or fanciest – it’s the one that makes your daily life easier and happier. Whether that’s a cozy single-wide where everything is within arm’s reach, a spacious double-wide with room for everyone to spread out, or a luxury triple-wide that rivals any site-built home, modern manufactured housing delivers quality and value that’s hard to beat.
At Manufactured Housing Consultants, we serve families throughout Texas from our locations in Von Ormy, New Braunfels, Laredo, Corpus Christi, San Antonio, and Victoria. Our guaranteed lowest prices and delivery anywhere in Texas mean you get the best deal on whichever layout steals your heart.
Ready to see these layouts in person? The photos and floor plans only tell part of the story – you need to walk through them, open the cabinets, and imagine your furniture in the rooms. Contact us today to schedule a tour and find how the right mobile home layout can turn your housing dreams into your new address.

