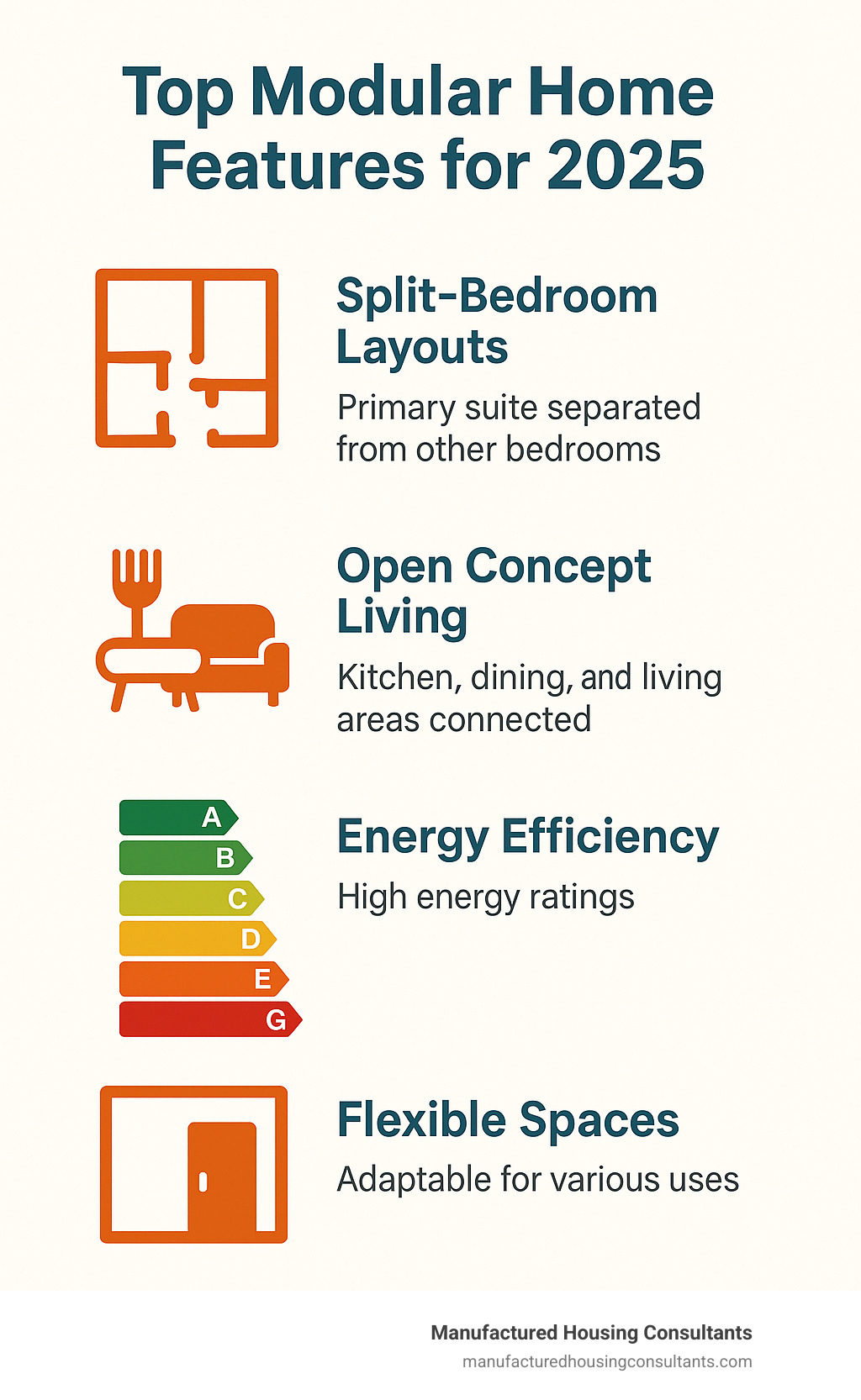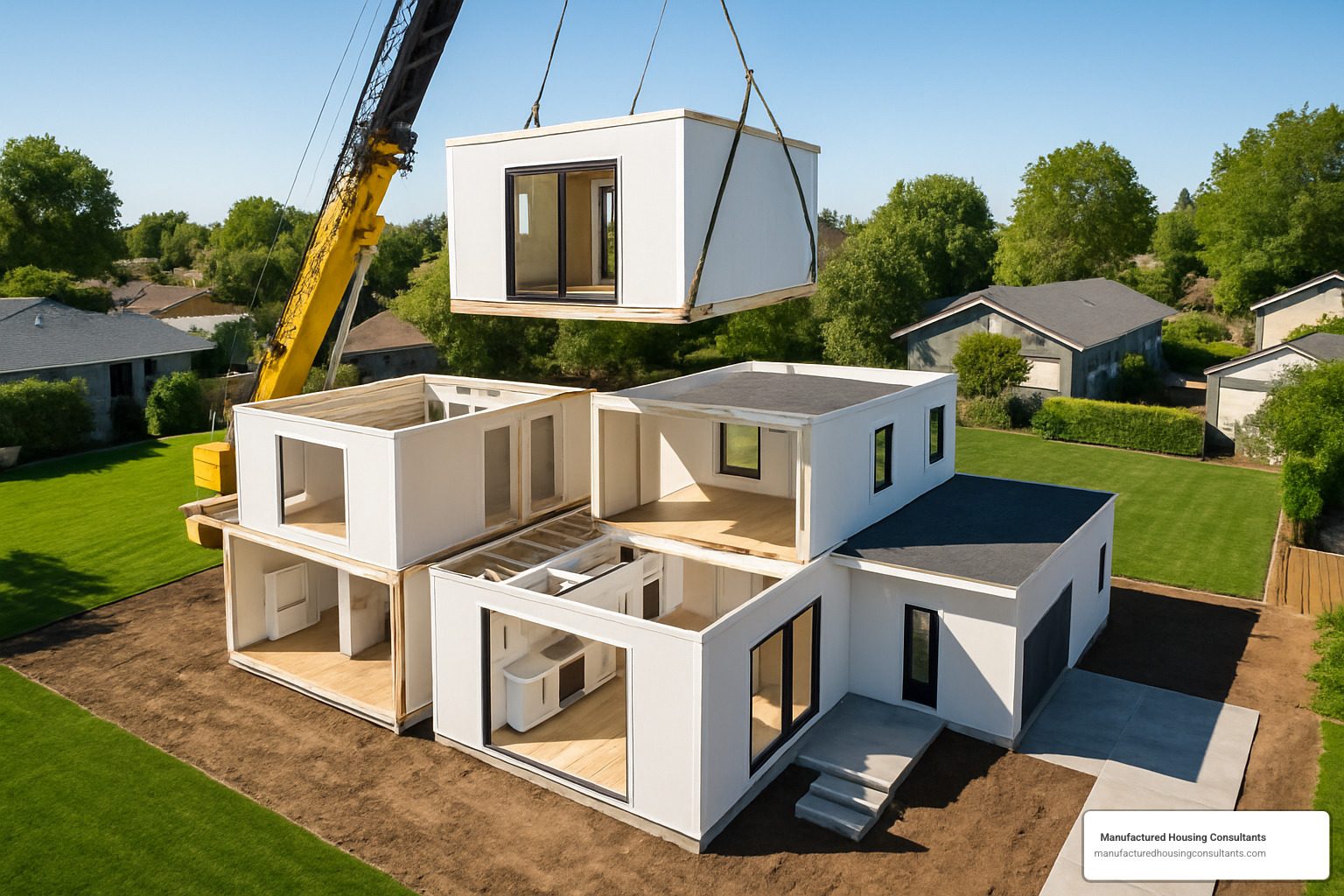Designing Your Dream: The Ultimate Guide to Modular Home Layouts
Modular home layouts are pre-engineered floor plans built in sections at a factory before being transported and assembled on your property. These layouts typically range from 1,000-2,500 square feet with popular configurations featuring 3 bedrooms and 2 bathrooms.
Quick Answer: Popular Modular Home Layout Types
- Ranch-style (most popular, accounting for 60% of orders)
- Two-story (maximizes space on smaller lots)
- Cape Cod (classic design with dormers)
- Cottage (compact, efficient designs)
- Duplex (multi-family or income property options)
The appeal of modular homes lies in their perfect blend of affordability, customization, and efficiency. Built in climate-controlled factories, these homes can be constructed 30-50% faster than traditional site-built homes, with fewer weather delays and more precise construction techniques. This factory precision also contributes to modular homes being up to 15% more energy efficient.
What makes modular home layouts particularly attractive for Texas families is their flexibility. Over 80% of buyers customize their floor plans to match their lifestyle needs, from open-concept living areas to split-bedroom designs that maximize privacy.
The process is streamlined too. With turn-key packages reducing project management time by up to 40% compared to coordinating multiple subcontractors, the path to homeownership becomes significantly more accessible for budget-conscious buyers.

Common modular home layouts vocab:
Modular Home Layouts: 2025 Trends, Types & Must-Have Features
If you’re exploring modular home layouts in 2025, you’re in for some exciting options! We’ve watched these homes transform from basic boxes to beautiful, customized living spaces that families across Texas love.

Ranch-style homes continue to be the crowd favorite, making up about 60% of what we’re selling at Manufactured Housing Consultants. But we’re also seeing new trends emerge, like modular barndominiums that blend rustic Texas charm with modern convenience.
When families visit our San Antonio showroom, they consistently ask for certain features that have become must-haves in 2025:
- Open-concept living spaces creating flow between kitchen, dining, and living areas
- Split-bedroom designs offering parents privacy by placing the primary suite away from kids’ rooms
- Kitchen islands that have become the heart of the home
- Flex rooms that adapt as needs change
- Mudrooms for busy Texas families
- Energy-efficient components that keep utility bills manageable
One of my favorite developments is how we can now offer 3D virtual tours of our modular home layouts before you commit.

Ranch & Single-Story Modular Home Layouts
There’s something wonderfully practical about ranch-style homes that keeps them at the top of our bestseller list. These single-story modular home layouts offer the perfect blend of comfort, accessibility, and sensible design.
The split-bedroom configuration has become particularly popular with Texas families, with the primary bedroom suite on one side of the home and kids’ or guests’ rooms on the opposite end. For older clients or those with mobility concerns, ranch layouts shine with options for wider doorways and zero-threshold entries.
Our most beloved ranch designs include the Heritage R29 (1,352 sq ft), the Roosevelt Series JR4A (1,920 sq ft), and the Maple 2448 (1,120 sq ft). Ranch homes also make fantastic use of your land and typically allow for easier additions down the road.
Two-Story, Cape & Multi-Level Modular Home Layouts
Two-story and multi-level modular home layouts are champions at maximizing living space on smaller or challenging lots. Cape Cod modular homes offer that perfect middle ground with their charming dormered upper level, providing additional bedrooms upstairs while keeping main living areas on the ground floor.
Our multi-level showstoppers include The Magnolia (2,520 sq ft), the Columbus ER11 (2,360 sq ft), and the contemporary Mountain Laurel model. These designs work wonders on narrow or sloping lots where building outward isn’t an option.
When considering multi-level options, we discuss important factors like stair placement, sound insulation between floors, and HVAC zoning. For families thinking long-term, we recommend designs with first-floor primary suites that offer flexibility as mobility needs change.
Innovative Modular Home Layout Features for Every Lifestyle
Today’s modular home layouts are filled with thoughtful features that make everyday living better. Open-concept designs create wonderful flow between spaces, while kitchen islands have evolved into true family hubs with built-in storage, comfortable seating, and sometimes integrated appliances.
Flexibility remains key for our Texas buyers, with growing demand for spaces that adapt to changing needs. Modern designs address noise concerns with smart elements like buffer zones between living and sleeping areas and strategic wall insulation.
Energy efficiency features include 2×6 exterior walls with improved insulation, Low-E argon gas windows that reduce heat gain during Texas summers, smart thermostats that learn your family’s patterns, and Energy Star appliances that further reduce monthly utility costs.
Scientific research on energy efficiency
Selecting & Customizing Your Perfect Modular Home Layout
Finding the ideal modular home layout isn’t just about picking a floor plan—it’s about finding a space that truly fits how you live. With more than 80% of modular home buyers personalizing their designs, understanding your options is key.

When starting your modular home journey, you’ll face an important first decision: turnkey or home-only package?
A turnkey package handles everything from breaking ground to handing you the keys, reducing project management headaches by about 40%. A home-only option provides just the modular structure itself, giving you control over site work and finishing touches.
For perspective, a typical 1,652 square foot home might cost around $194,614 for just the home, while the complete turnkey package would run approximately $307,810.
One major benefit of choosing a modular home is the timeline. Once your home is placed on its foundation, you’re typically just 3-4 months away from move-in day—significantly faster than the 6-9 month wait common with traditional construction.
Before settling on your layout, consider these practical factors:
- Your property’s specific needs (sloping lots, narrow properties)
- Local regulations (HOA restrictions, building codes)
- Future family needs (growth, aging in place)
- Texas weather demands (insulation, efficient HVAC)
| Layout Feature | Best For | Considerations |
|---|---|---|
| Split-Bedroom | Privacy-conscious households, families with children | Creates longer hallways, may reduce living space |
| Open-Concept | Entertainers, families with young children | Can increase noise transfer, requires thoughtful furniture arrangement |
| First-Floor Primary Suite | Aging-in-place, accessibility needs | Reduces upper-level square footage in two-story designs |
| Flex/Bonus Rooms | Home-based businesses, growing families | Most useful when located away from bedrooms for noise control |
At Manufactured Housing Consultants, we offer free, no-pressure consultations to help you find the perfect modular home layout for your unique situation.
How Customizable Are Modular Home Layouts?
Modern modular home layouts offer remarkable flexibility, from simple tweaks to comprehensive redesigns. You can add bedrooms, remove non-load-bearing walls, or incorporate universal design elements like wider doorways and zero-threshold entries.
Even the exterior can reflect your personal style, with options for various roof pitches, siding materials, and architectural details. Inside, you’ll have countless choices for flooring, cabinetry, countertops, and fixtures.
Some modifications are simpler than others. Changes that don’t affect the basic structure typically add minimal cost, while more substantial changes might require additional engineering but are still entirely possible.
For families with accessibility concerns, features like 36-inch doorways, curbless showers with bench seating, lower countertop sections, lever-style handles, and reinforced bathroom walls for future grab bars can be incorporated into almost any floor plan.
More info about modern modular housing
Budget, Timeline & Regulatory Checklist
Understanding the financial, timing, and regulatory aspects of your modular home project will help ensure a smooth journey.
Modular home layouts come in various price points:
- Basic models (1,000-1,400 sq ft): $110,000-$150,000 for the home, $200,000-$250,000 turnkey
- Mid-range models (1,500-2,000 sq ft): $150,000-$200,000 for the home, $250,000-$330,000 turnkey
- Larger models (2,000+ sq ft): $200,000-$280,000 for the home, $330,000-$400,000+ turnkey
Your specific property can impact your budget, but most lenders treat modular homes exactly like site-built homes, offering conventional mortgages with similar terms.
The modular home timeline is accelerated thanks to parallel construction processes, fewer weather-related delays, and streamlined inspections. Most customers can move into their new home within 4-6 months—significantly faster than traditional construction.
Before finalizing your layout, check these regulatory boxes:
- Verify proper zoning for modular homes
- Secure all necessary building permits
- Pay attention to foundation requirements
- Ensure your design meets local energy codes
- Arrange for all utility connections
Many modular homes qualify for energy efficiency rebates or tax incentives that can offset some initial costs.
Scientific research on mortgage planning
Step-by-Step Process to Choose Your Layout
Finding your perfect modular home layout doesn’t have to be overwhelming. Follow these steps:
- Consider your lifestyle needs – bedrooms, bathrooms, office space, entertaining areas, accessibility features, and future needs
- Clarify your budget – total project budget, turnkey vs. home-only approach, site preparation costs, and contingency funds
- Evaluate your property – flat or sloped, setback requirements, orientation for views and light, access for delivery
- Explore floor plans – browse layouts online, use virtual tours, imagine your furniture in the spaces
- Identify modifications – walls, windows, universal design elements
- Compare builders – experience, quality standards, warranties, communication style
- Refine the details – select finishes, fixtures, and appliances, review final plans, establish timeline
At Manufactured Housing Consultants, we specialize in guiding Texas homebuyers through this process. Our experience serving communities from San Antonio to Corpus Christi, Laredo to Victoria, and everywhere in between has given us unique insight into the specific needs of Texas families.
We offer free, no-obligation consultations to help you steer the selection process. Whether you’re looking for a cozy starter home in New Braunfels, a spacious family residence in San Antonio, or a comfortable retirement retreat in Corpus Christi, we have modular home layouts to suit your needs and budget.
Find Modular Home Financing Options
Today’s modular homes are built to the same codes as site-built homes, with comparable quality and durability, plus significant advantages in construction speed and cost efficiency. We’d love to help you start exploring the perfect modular home layout for your Texas lifestyle.




