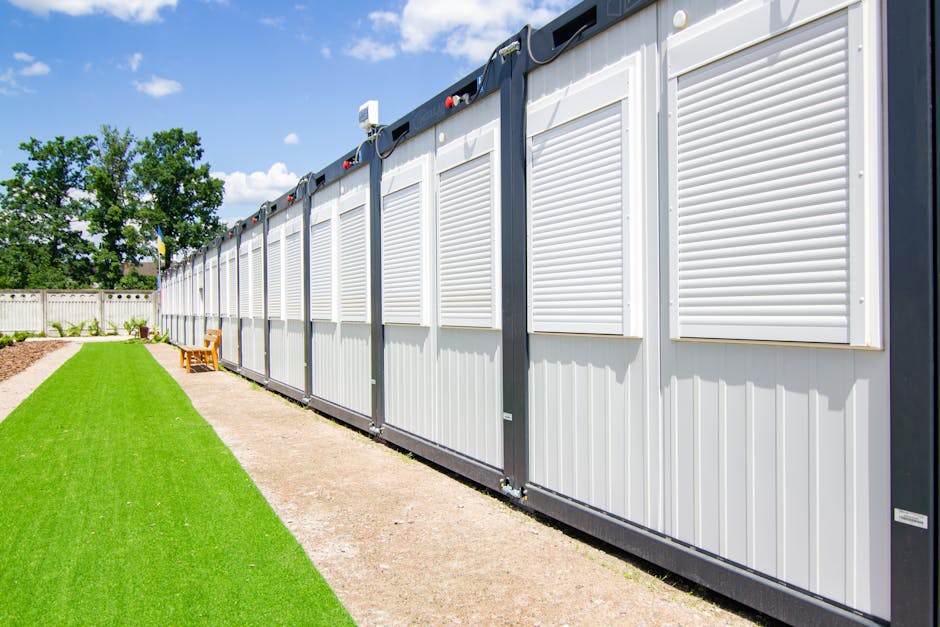Embracing the Freedom of Downsizing: Why Tiny Homes Are Revolutionizing Housing
Tiny homes are residential structures typically under 400 square feet that offer an affordable, sustainable, and simplified living alternative to traditional housing. They combine innovative design with practical functionality to maximize limited space.
| What is a Tiny Home? | Key Benefits | Average Cost |
|---|---|---|
| Dwelling under 400 sq ft (37 m²) | 40% savings vs. traditional homes | $35,000-$120,000 |
| Often includes loft spaces | Reduced environmental footprint | Varies by size and features |
| Can be on wheels or foundation | Lower utility and maintenance costs | Financing options available |
| Defined in 2021 IRC Appendix AQ | Simplified, intentional lifestyle | Cost varies by build type |
The tiny house movement isn’t just about living in a smaller footprint—it’s about reimagining what home means. As housing costs continue to climb and environmental concerns grow, more people are finding the freedom that comes with downsizing.
“When you actually step inside for the first time, it is amazing how much space and natural light there is,” shares one tiny homeowner who was initially skeptical about the transition.
These compact dwellings come in various forms—from rustic cabins to ultra-modern designs, mobile units on wheels to permanent structures. What unites them is their focus on efficient use of space, quality over quantity, and intentional living.
Beyond the financial benefits, tiny homes offer remarkable versatility. They can serve as:
- Primary residences
- Vacation getaways
- Rental income properties
- Backyard guest houses
- Multigenerational living solutions
For Texas residents facing housing affordability challenges, tiny homes represent a practical path to homeownership without the burden of a massive mortgage.
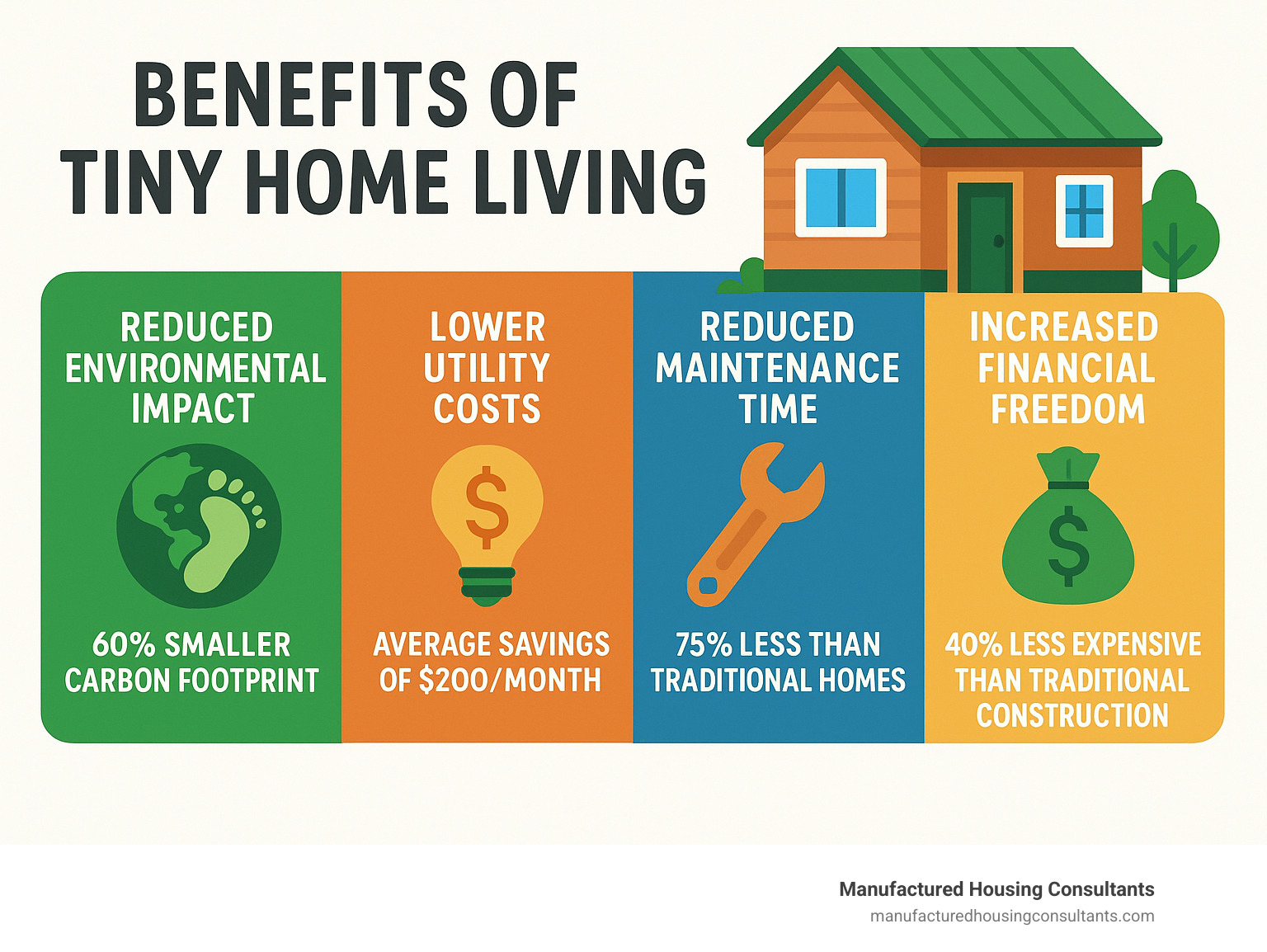
Tiny homes word guide:
What Are Tiny Homes? Definitions, Types, Codes
If you’re curious about tiny homes, you’re not alone! These charming dwellings have captured imaginations nationwide, but there’s more to them than just being cute and small. Let’s explore what officially makes a home “tiny” and what you should know before jumping into this lifestyle.
Tiny homes & building codes
According to the 2021 International Residential Code definition, a tiny home is officially a dwelling that’s 400 square feet or less (excluding lofts). This definition appears in Appendix AQ of the IRC, which many cities and counties have adopted to make sure these small spaces are still safe and livable.
The 400-square-foot rule isn’t just a random number – it creates a clear boundary between tiny and traditional homes, establishes safety standards, and helps builders and inspectors know exactly what guidelines to follow.
Here in Texas, making sure your tiny home meets building codes isn’t just about following rules – it’s about ensuring your investment is protected. At Manufactured Housing Consultants, we’re sticklers for code compliance. Getting third-party certification through organizations like ICC NTA gives you peace of mind and makes things smoother when it comes to insurance, loans, and eventually selling your home.
As one of our happy customers put it: “The design and materials of the structure are top notch as are the fit and finish.” That quality comes from adhering to established standards!
Despite their growing popularity, tiny homes still face zoning problems in many areas. Some municipalities have outdated minimum square footage requirements that exceed the tiny home definition. The good news? This is changing as housing affordability concerns push communities to update their regulations.
Types & models: THOWs, Park Models, ADUs
The world of tiny homes is wonderfully diverse! Here are the main types you’ll encounter:
Tiny Houses On Wheels (THOWs) give you the freedom to change your scenery. Built on trailer frames, they typically fall under RV regulations rather than building codes – perfect for the adventurous spirit.
Park Models are factory-built units (usually 399 square feet) that comply with RV Industry Association standards. They’re particularly popular in tiny home communities and vacation settings.
Accessory Dwelling Units (ADUs) – sometimes called “backyard tiny homes” – are permanent structures built on the same lot as a main house. They’re fantastic solutions for housing family members or generating rental income.
Modular Tiny Homes come to you factory-built in sections and get assembled on-site, offering quality control and quicker construction.
Custom Builds are exactly what they sound like – homes built specifically for your unique needs and preferences.
Gooseneck Models feature a specialized design built on trailers that extend over the tow vehicle, cleverly creating extra living space in the raised section.
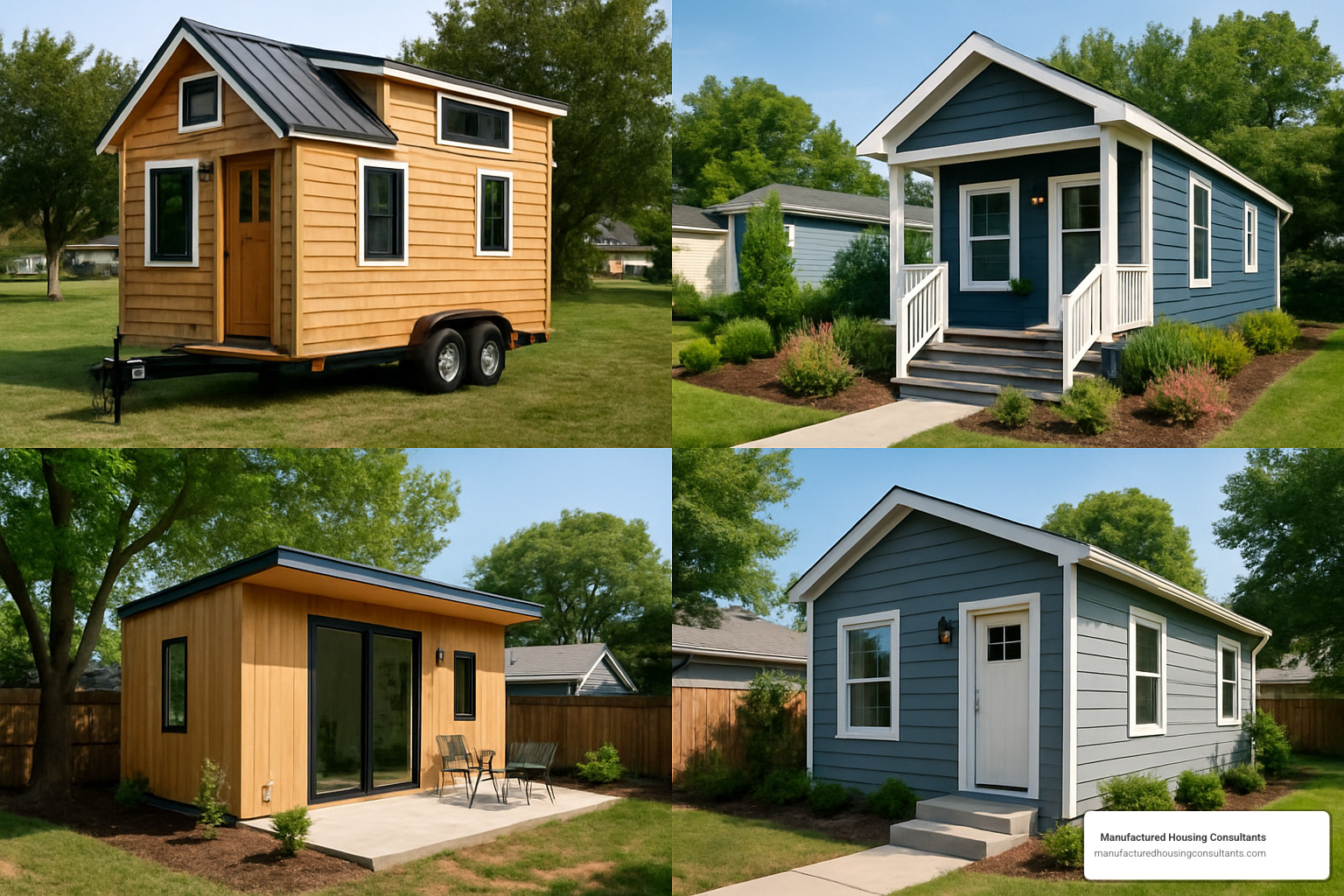
At Manufactured Housing Consultants, we offer several of these models to fit different lifestyles. Our inventory includes cozy homes starting at 399 square feet, with options for 1-3 bedrooms and 1-2 bathrooms. Want to see what’s possible? Check out our Tiny House Floor Plans for inspiration!
Buying, building, or placing a tiny home
Getting your tiny home from dream to reality involves several important steps.
First comes site preparation. Whether you’re installing a permanent foundation or preparing a spot for a mobile unit, you’ll need to level the ground, plan for utilities, create access for delivery, and address drainage. Getting this right from the start prevents headaches down the road!
The foundation versus wheels decision is fundamental. Permanent foundations typically offer better financing terms and stability, while wheels give you flexibility to relocate. This choice affects everything from building codes to how you’ll use your home.
Permitting can be one of the more challenging aspects of tiny home ownership. You’ll likely need building permits, possibly zoning variances, utility connection permits, and eventually occupancy permits. Don’t worry – we help our customers steer this process every day.
Setting up utility hookups is next on the list. This includes connecting to water, sewer/septic, electricity, and internet. Some tiny homes offer exciting off-grid options if you’re looking to reduce your environmental footprint even further.
Finally, delivery and setup brings your dream home to life! For our factory-built models at Manufactured Housing Consultants, we typically complete and deliver a tiny home in just 3-4 months. The best part? We can deliver anywhere in Texas, bringing your perfect small space right to your doorstep.
Want to learn more about our tiny home options and the buying process? Visit Our Homes: Tiny Homes to see what might be your perfect match!
Benefits, Costs, Financing & Lifestyle of Tiny Home Living
There’s something magical about tiny homes that goes far beyond their adorable size. They represent a fundamental shift in how we think about our living spaces, our possessions, and what truly matters in life.
Benefits of tiny homes: affordability, sustainability, flexibility
When you choose to go tiny, your wallet notices the difference immediately. The average tiny home costs about 40% less than its traditional counterpart—a game-changer for many Texans facing housing affordability challenges. But the savings don’t stop at purchase price.
Imagine your utility bills shrinking dramatically because you’re heating and cooling a fraction of the space. Picture spending less time and money maintaining your home, leaving more resources for experiences that truly bring you joy. Many tiny home owners even achieve the dream of living mortgage-free, a financial freedom that once seemed impossible.
The planet benefits too. With a significantly smaller carbon footprint, tiny homes consume fewer resources during construction and require less energy throughout their lifetime. Many owners take sustainability a step further by incorporating solar panels, rainwater collection systems, and other eco-friendly features—turning their tiny footprint into a positive environmental statement.
Perhaps most valuable is the flexibility these homes provide. As one of our customers shared: “In 2020, during the pandemic, I placed a tiny home in my backyard. Since then, it’s been an Airbnb rental, housing for travel nurses, my personal sanctuary after a breakup, and even a home for my sister’s family when they needed it.” This versatility—serving as primary residence, rental income, guest house, or multigenerational solution—makes tiny homes extraordinarily practical investments.
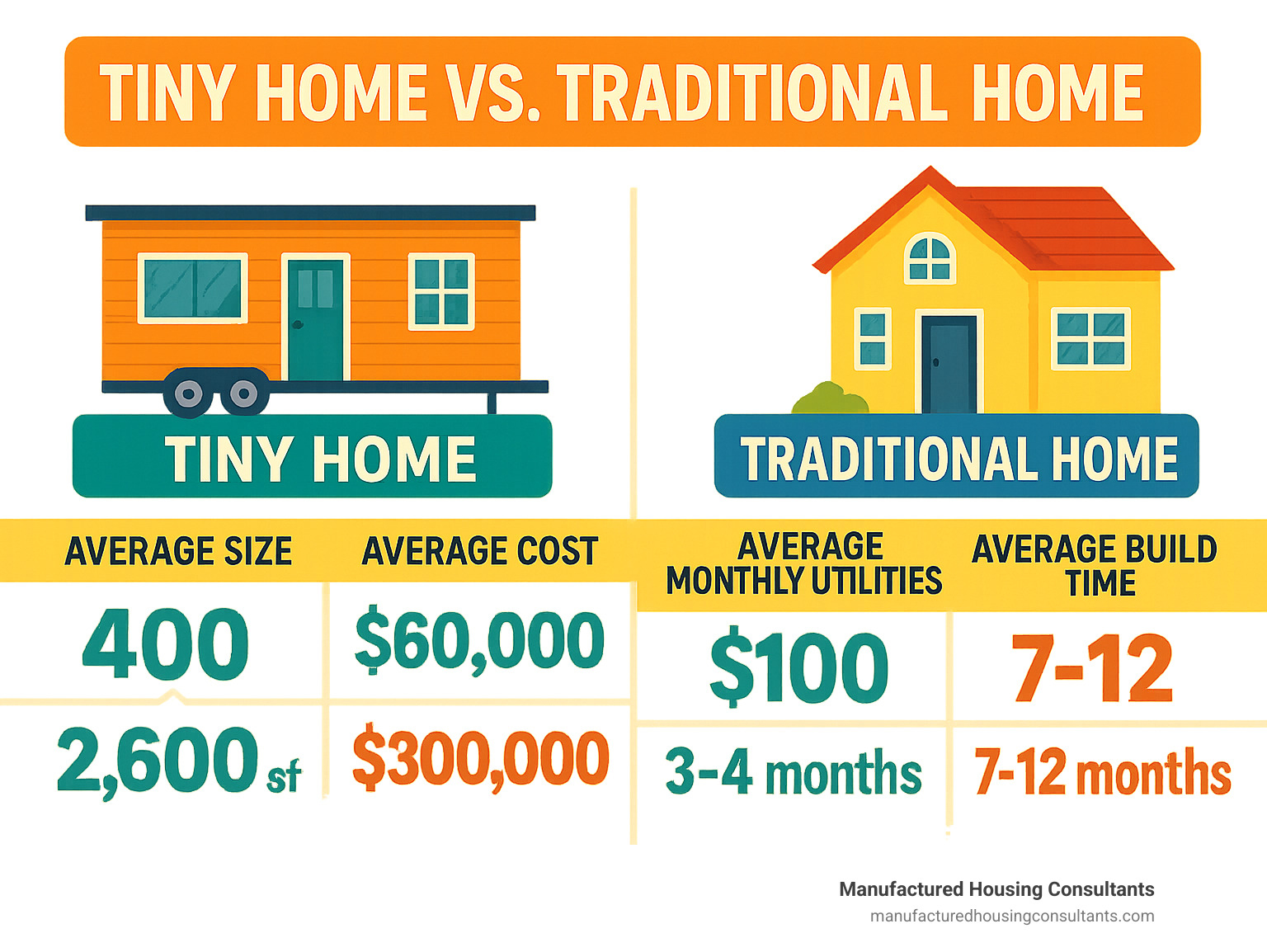
Design features & modern amenities
Today’s tiny homes are architectural marvels that pack astonishing functionality into every square inch. These aren’t your grandpa’s cramped cabins—they’re thoughtfully designed living spaces that often feel bigger than their square footage suggests.
The secret lies in clever space optimization. Lofted sleeping areas take advantage of vertical space, leaving the main floor open for living. Multi-functional furniture transforms with your needs—a dining table becomes a workspace, then folds away entirely when not in use. Built-in storage appears everywhere: inside stair treads, beneath floor panels, and within walls.
But small doesn’t mean sacrificing luxury. Modern tiny homes often feature high-end finishes like quartz countertops, custom cabinetry with soft-close hardware, and beautiful hardwood or luxury vinyl plank flooring. Many include full-size appliances where space permits, and bathrooms that feel surprisingly spacious with well-designed showers or even compact tubs.
“Big windows, lofty ceilings, and bright colors make the space feel much larger than it actually is,” notes one happy owner of a Manufactured Housing Consultants tiny home. This emphasis on natural light is key—strategically placed windows, skylights, and mirrors create an airy, open atmosphere that defies the square footage.
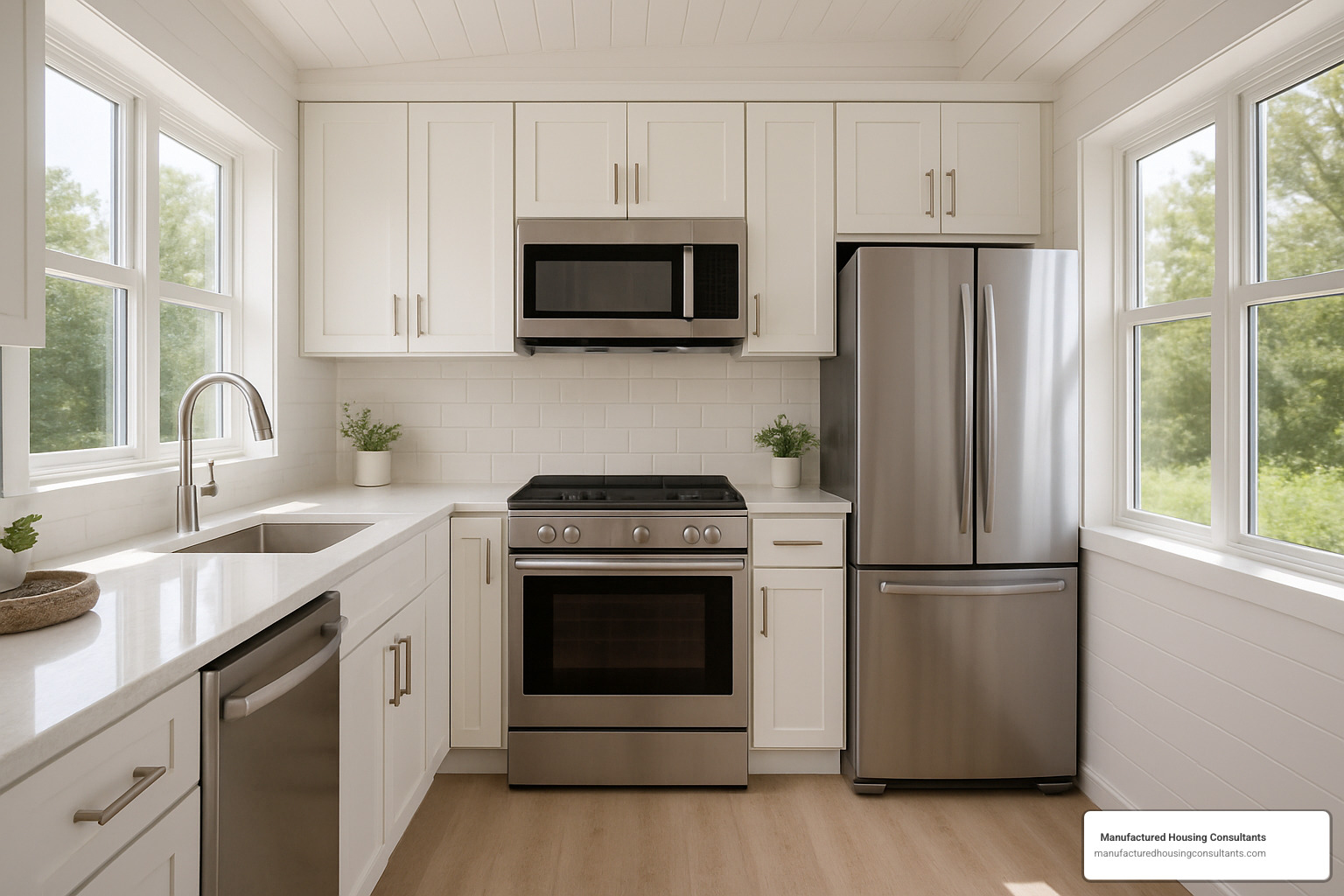
Smart technology has also found its perfect match in tiny homes. Space-saving smart appliances, automated climate control systems, and integrated entertainment options add convenience without consuming precious space. For more inspiration and floor plan options, visit our Small Home Floor Plans page.
Tiny homes costs & financing options
When it comes to tiny homes, the price tag varies widely depending on several key factors. Size matters, of course—a 399-square-foot home with three bedrooms will cost more than a simpler studio design. Material quality plays a huge role too, with premium finishes adding to the bottom line but potentially improving resale value and longevity.
Your building method significantly impacts cost. At Manufactured Housing Consultants, we’ve found that our factory-built tiny homes typically save customers up to 40% compared to custom site-built options. This efficiency comes from our streamlined production process, bulk material purchasing, and specialized expertise.
Here’s what you might expect to invest:
- DIY builds: $15,000-$50,000 (if you have serious skills and plenty of time)
- Factory-built models: $35,000-$120,000 (our most popular price range)
- Custom architect-designed homes: $90,000-$150,000+ (for truly unique features)
Financing a tiny home can be different from traditional mortgage processes. For homes on permanent foundations, conventional mortgages may be available. For more flexible options, chattel loans finance just the home itself (similar to mobile home financing). Personal loans offer another route, though usually with higher interest rates but fewer restrictions.
For homes certified by the RVIA (Recreational Vehicle Industry Association), RV loans can be an excellent option. At Manufactured Housing Consultants, we’re proud to offer in-house financing programs like our TIN program for 3 and 4 bedroom models, making tiny home ownership accessible to more Texans regardless of credit situation.
Want to dig deeper into costs and financing? Visit our detailed guide: How Much Do Tiny Homes Cost?
Challenges & downsizing considerations
While tiny homes offer tremendous benefits, they aren’t without challenges. Being honest about these helps you determine if tiny living aligns with your lifestyle.
Space limitations require thoughtful planning. You’ll have less storage capacity, which means intentionally downsizing your possessions. Hobbies requiring dedicated space—like large art projects or extensive collections—may need rethinking. Families with multiple children face unique challenges in creating private spaces for everyone.
The regulatory landscape can be tricky too. Many municipalities have zoning restrictions that weren’t written with tiny homes in mind. Building code compliance, finding legal parking for homes on wheels, and navigating HOA restrictions require research and sometimes persistence.
The lifestyle adjustment itself deserves consideration. Learning to live with fewer possessions takes time. Family members living in closer quarters need to develop new communication patterns. And while tiny homes can appreciate in value, the resale market is more specialized than for traditional homes.
“Start by getting rid of duplicate items, then move on to things you haven’t used in a year,” advises one of our tiny home customers who successfully downsized from a 2,400-square-foot house. “Finally, keep what brings you joy and let go of things you keep out of obligation.”
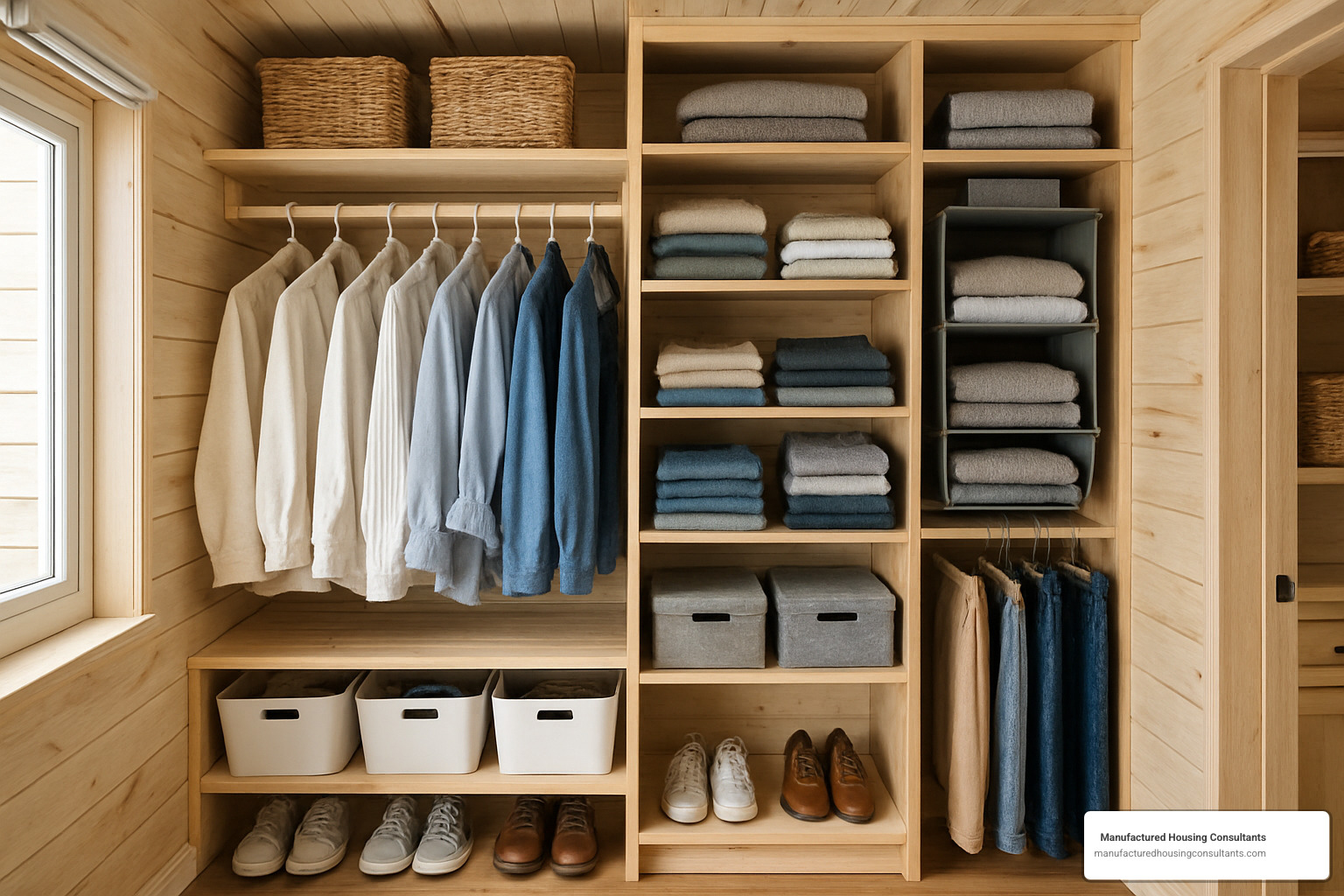
Despite these challenges, many find the benefits far outweigh the drawbacks. As another owner puts it, “Living in my tiny home forced me to identify what truly matters in my life. The process was challenging but incredibly freeing.”
For more insights on making a smooth transition to tiny living, visit our guide: Save with Tiny House Living.
Conclusion
Tiny homes aren’t just a passing fad—they represent a meaningful shift in how we think about what makes a house truly feel like home. The appeal goes beyond their charming appearance to something much deeper: a different way of living that prioritizes experiences over possessions, financial freedom over debt, and intentional choices over automatic consumption.
At Manufactured Housing Consultants, we’re proud to serve as Texas’ tiny home specialists. We’ve helped countless families find the joys and benefits of downsizing, working closely with each customer to find the perfect solution for their unique situation.
What makes our approach different? We combine deep product knowledge with genuine care for our customers:
- We offer a diverse selection of tiny home designs to match your vision
- Our delivery service reaches every corner of Texas, often within 3-4 months
- We provide accessible financing options that work with various credit backgrounds
- We stand behind our promise of the lowest prices on quality homes
- Our team guides you through each step, from browsing to move-in day
“Working with Manufactured Housing Consultants made our transition to tiny living so much smoother than we expected,” shares one recent customer. “They understood exactly what we needed and handled all the complicated parts for us.”
The momentum behind the tiny house movement continues to build as more communities update their zoning laws, financing institutions create specialized loan products, and designers develop increasingly clever space-saving innovations. What was once considered alternative housing has evolved into a mainstream option for affordable, sustainable living.
Whether you’re seeking an affordable first home, a cozy weekend retreat, a smart investment property, or a practical solution for multigenerational living, tiny homes deliver remarkable versatility without the hefty price tag of conventional housing.
Ready to explore the possibilities? We invite you to visit any of our showrooms in Von Ormy, New Braunfels, Laredo, Corpus Christi, San Antonio, or Victoria to experience our tiny homes firsthand. Or, if you prefer, browse our collection online at Our Tiny Homes to begin your journey toward a simpler, more intentional lifestyle.
The tiny revolution isn’t just happening—it’s changing how we think about home, one compact, well-designed space at a time.

