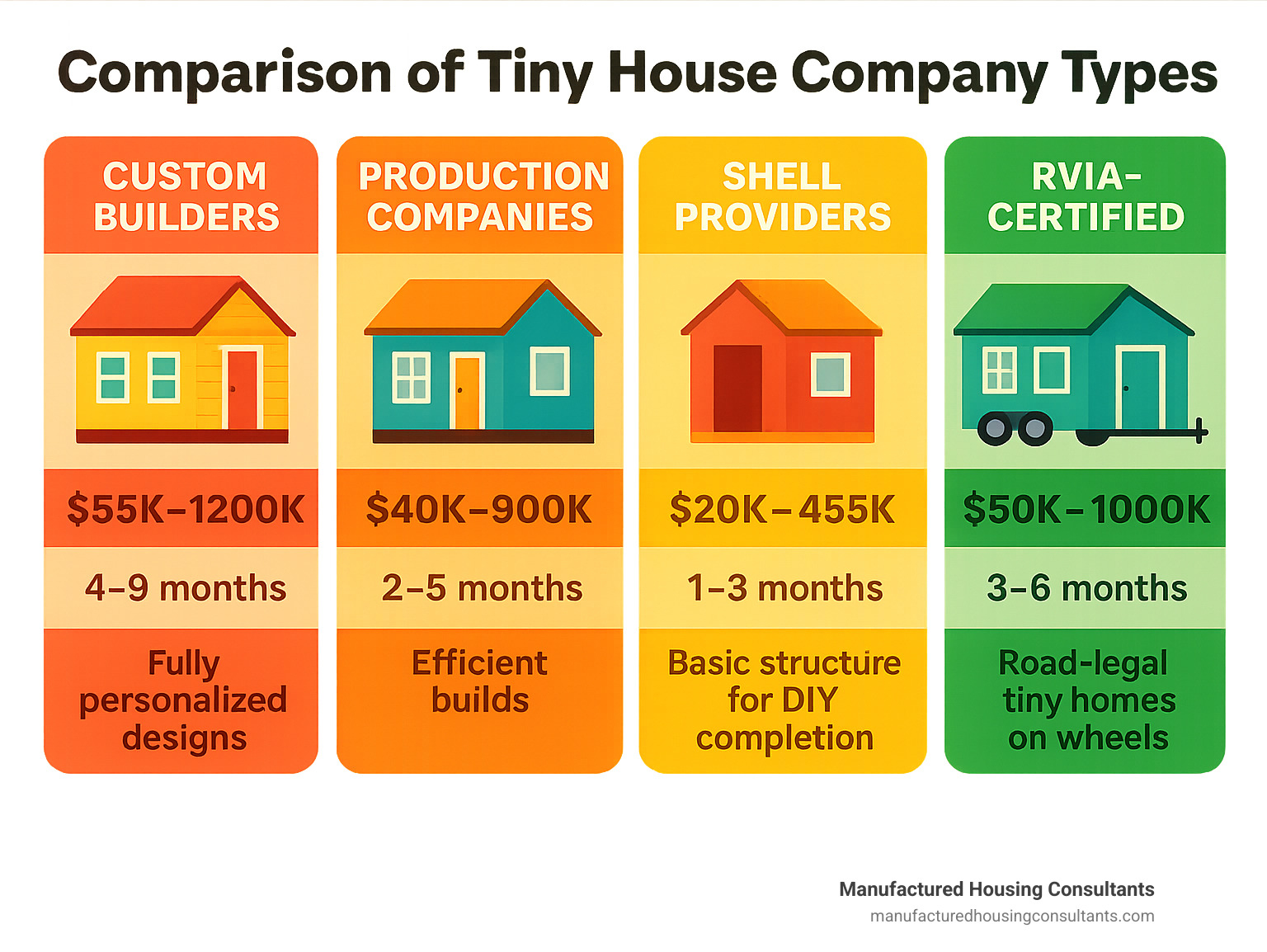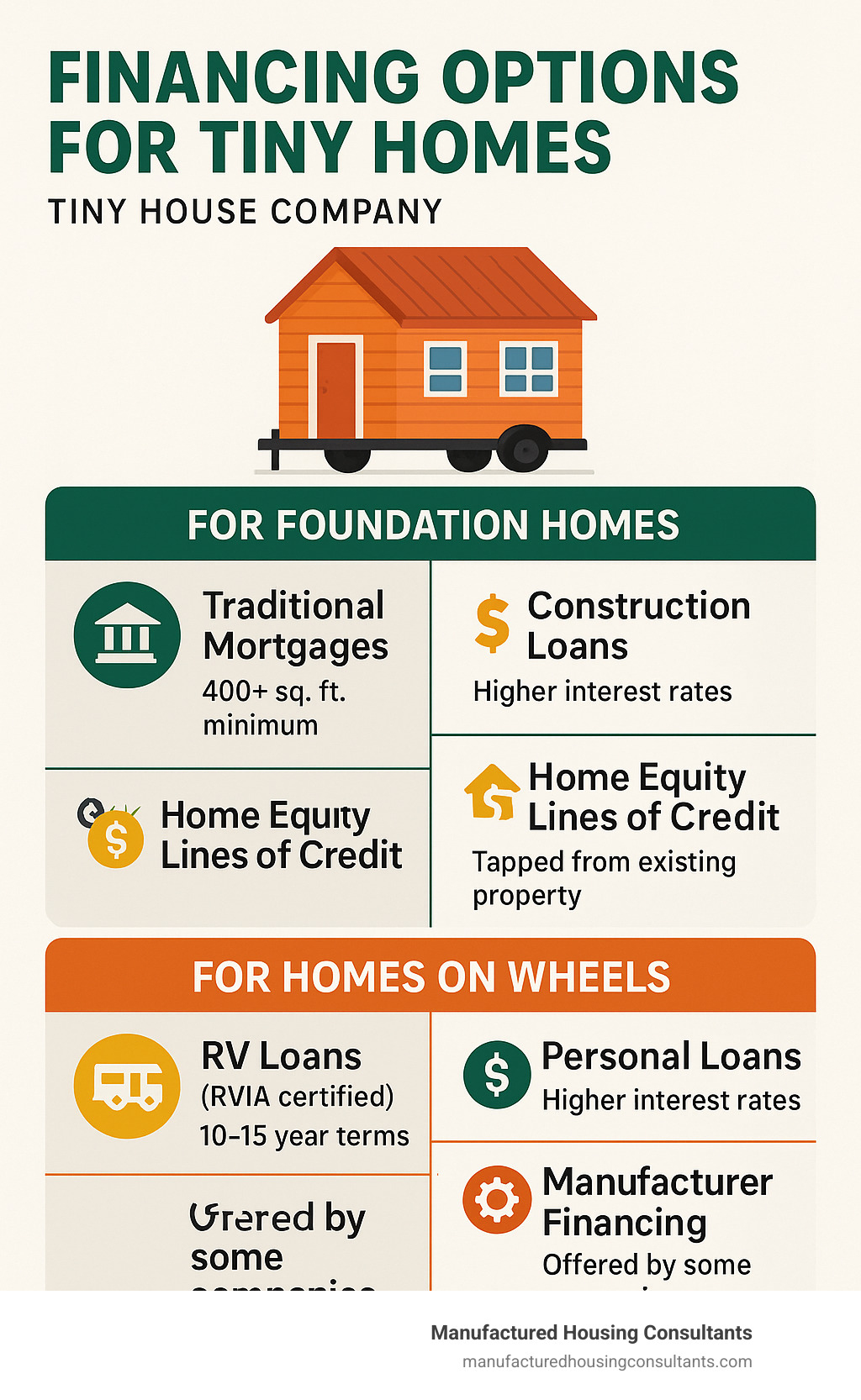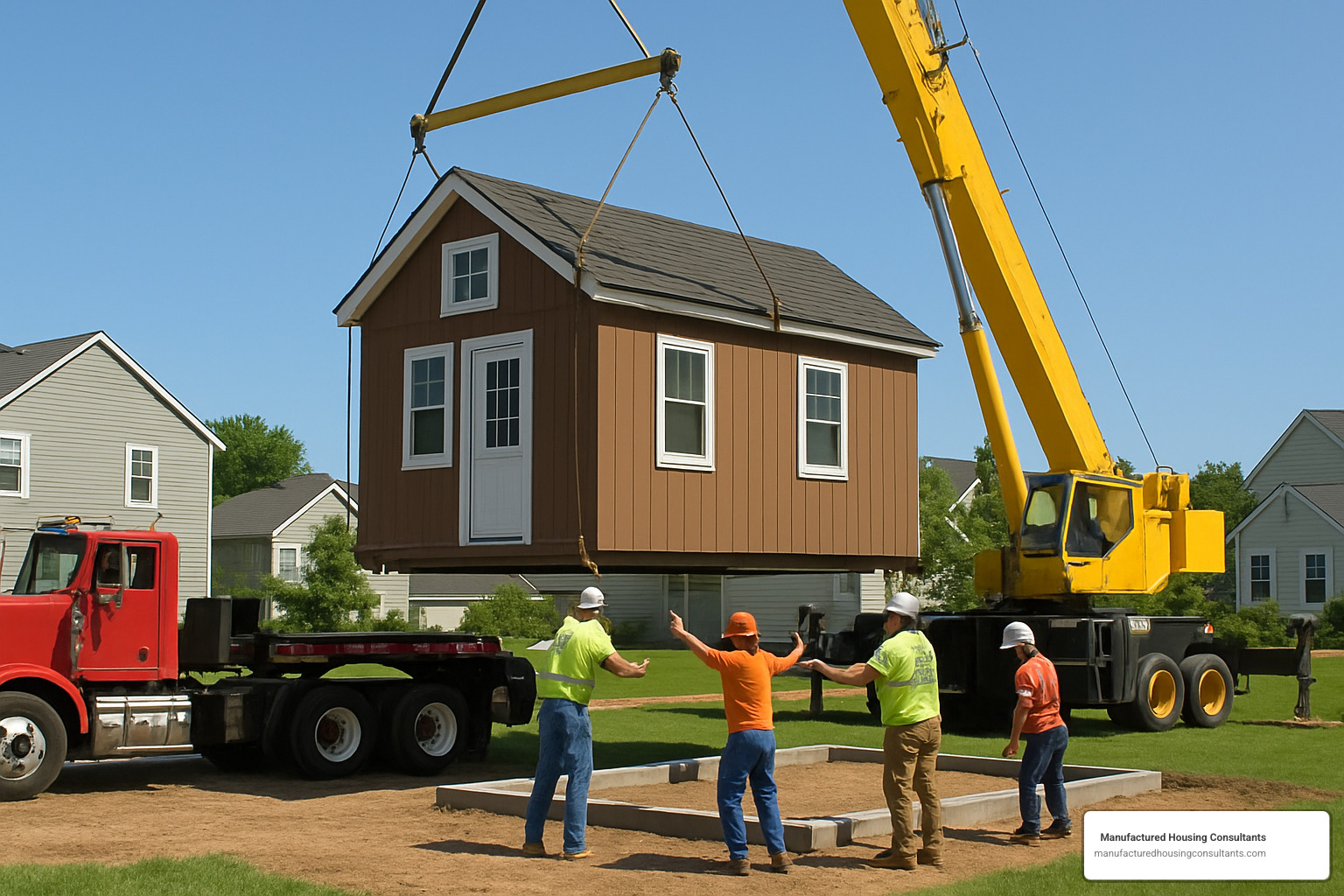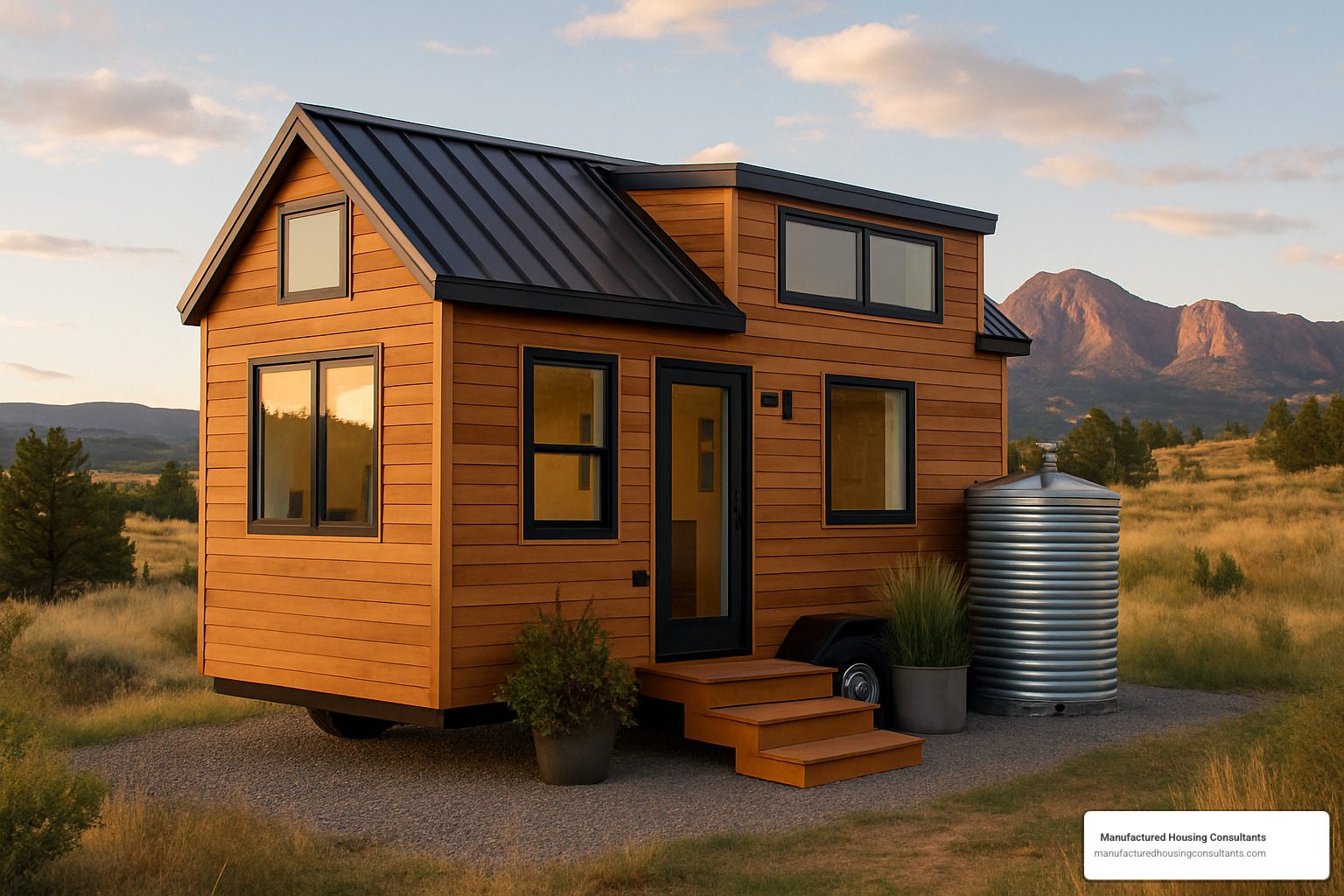Navigating the Tiny House Movement: Finding Your Perfect Builder
A tiny house company is a specialized builder that designs and constructs compact homes, typically under 400 square feet, offering affordable, sustainable, and mobile housing alternatives. These companies provide varying levels of service from DIY shells to fully customized turnkey homes.
Quick Guide to Tiny House Companies:
| Type | Price Range | Specialties | Best For |
|---|---|---|---|
| Custom Builders | $65,000-$120,000 | Fully personalized designs, high-end finishes | Those wanting unique, specific features |
| Production Builders | $40,000-$90,000 | Efficient builds, established floor plans | Budget-conscious buyers seeking reliability |
| Shell Providers | $20,000-$45,000 | Basic structure for DIY completion | Handy individuals wanting to finish interiors |
| RVIA-Certified | $50,000-$100,000 | Road-legal tiny homes on wheels | People needing mobility and RV park placement |
The tiny house movement has transformed from a fringe housing alternative into a mainstream option for affordable living. With rising housing costs pushing traditional homes out of reach for many Americans, tiny houses offer a path to homeownership without the burden of a 30-year mortgage.
“I wanted to live a greener lifestyle,” explains one tiny homeowner from Alaska, capturing a sentiment shared by many who choose to downsize. This drive toward sustainability, combined with financial freedom and simplified living, has created enormous demand for specialized builders.
For Texas residents facing housing affordability challenges, tiny homes represent a practical solution. With prices starting around $25,000 for basic models and reaching $120,000 for luxury versions, these compact dwellings cost a fraction of traditional housing while offering complete, functional living spaces.

Tiny house company terms explained:
How to Evaluate a Tiny House Company
When searching for the right tiny house company, evaluating their credibility, experience, and build quality should be your top priorities. Not all builders are created equal, and the difference between a well-built tiny home and a problematic one often comes down to the company’s commitment to quality standards.
First, look for proper certifications. The most reputable tiny house companies adhere to recognized building standards like those established by the American National Standards Institute (ANSI) or the Recreational Vehicle Industry Association (RVIA). These certifications ensure your home meets specific safety and construction requirements.
“We’ve seen a significant increase in customers asking about RVIA certification,” notes our sales team at Manufactured Housing Consultants. “It’s becoming essential for financing, insurance, and legal parking options.”
RVIA certification is particularly important if you’re considering a tiny home on wheels. This designation classifies your home as a recreational vehicle, making it legal to tow on highways and eligible for placement in many RV parks.
Beyond certifications, evaluate a company’s portfolio and track record. How many homes have they built? Do they have examples similar to what you’re envisioning? A reputable tiny house company should proudly showcase their previous builds with detailed photos and specifications.
Don’t overlook warranties either. The best tiny house companies stand behind their work with comprehensive coverage—typically 1-year workmanship warranties at minimum, with longer coverage for structural elements.
Tiny House Company Design & Customization
The design and customization process is where your tiny house dream begins to take shape. A quality tiny house company should offer a collaborative approach that balances your vision with practical building considerations.
Most companies provide several pathways to your finished home:
-
Pre-designed models: These established floor plans offer predictable pricing and faster build times.
-
Semi-custom designs: Starting with a base model, you can modify elements to suit your needs—perhaps extending the kitchen, adding storage, or reconfiguring the bathroom.
-
Fully custom homes: Some builders will create entirely bespoke designs from scratch, though this typically commands higher prices and longer timelines.

During the design phase, expect to discuss:
- Layout priorities: What spaces matter most to you? Do you need a home office, full kitchen, or ground-floor bedroom?
- Materials and finishes: From countertops and flooring to exterior siding and roofing materials.
- Systems integration: How will water, electrical, and HVAC systems be configured?
- Storage solutions: Critical in tiny living, these often include multi-functional furniture and built-ins.
Modern tiny house companies typically provide 3D renderings or virtual tours of your design before construction begins. This visualization step helps prevent costly changes mid-build and ensures the final product matches your expectations.
Quality & Craftsmanship Checklist
When evaluating a tiny house company’s craftsmanship, look beyond pretty pictures to the structural integrity and building methods that determine long-term durability. Here’s a practical checklist to assess quality:
Framing and Structure:
- Climate-appropriate insulation values (R-13 to R-21 for walls is common)
- Hurricane ties and proper structural connections
- Proper moisture barriers and weatherproofing
Electrical and Plumbing:
- Licensed professionals performing installations
- Accessible junction boxes and plumbing connections for future maintenance
- Properly sized electrical systems (50 or 100 amp service)
For Tiny Homes on Wheels:
- Appropriately rated trailer with permanent VIN
- Proper weight distribution and balance
- Secure tie-downs between house and trailer
A reputable tiny house company will welcome your questions about these elements and might even invite you to visit during construction for inspection milestones.
The distinction between shell builds and turnkey homes is also important to understand. Shell options (typically 40-60% of the full build cost) provide the exterior structure, leaving interior finishing to the buyer. Turnkey homes are move-in ready with all systems and finishes complete.

Pricing, Codes, and Taking Action
When you’re ready to turn your tiny house dreams into reality, understanding the complete financial picture becomes essential. There’s more to consider than just the sticker price of the home itself.
Your budget needs to account for everything from land costs (if you’re buying property) to site preparation, delivery fees, utility hookups, permits, and ongoing expenses like insurance. According to research from the Tiny Home Industry Association, many first-time buyers are surprised to find that permit fees and site work can add an extra 15-30% to their total project cost.
Most tiny house companies offer a range of options to fit different budgets and needs. As a general guideline, you can expect to pay:
- $20,000 to $45,000 for shell builds that provide just the exterior structure and basic interior framing
- $45,000 to $75,000 for mid-range, partially finished homes
- $85,000 to $120,000+ for high-end, fully customized tiny homes with premium finishes
One thing that can dramatically impact pricing is production efficiency. Larger manufacturers who have streamlined their processes can often deliver homes at costs up to 40% lower than custom builders.
When it comes to regulations, your experience will vary depending on whether your tiny home will sit on a foundation or wheels. Foundation homes typically face similar permitting requirements to traditional construction, while RVIA-certified homes on wheels might encounter fewer building code problems but more zoning challenges.
Many of our Texas customers are pleasantly surprised to learn that rural counties often have significantly fewer restrictions than cities. This can make placing your tiny home much easier if you’re willing to look just outside city limits.
Want to see exactly how much you could save with tiny house living? Our detailed guide on saving with tiny house living breaks down both immediate and long-term financial benefits.
Tiny House Company Pricing & Financing Options
Finding the right financing for your tiny home can feel like navigating uncharted waters. The options available to you largely depend on whether your home will be permanently anchored or mobile.
For tiny homes built on permanent foundations, your financing options might include:
- Traditional mortgages (if your home meets minimum square footage requirements)
- Construction loans that convert to permanent mortgages once building is complete
- Home equity lines of credit (HELOCs) if you’re adding a tiny home to property you already own
- Personal loans for smaller projects with faster completion timelines
If you’re going the tiny-home-on-wheels route, consider these alternatives:
- RV loans (available for RVIA-certified homes) typically offering 10-15 year terms
- Personal loans that come with higher interest rates but fewer restrictions
- Manufacturer financing packages offered directly through some tiny house companies

When weighing the costs of different build options, this breakdown can help you understand what you’re getting at each price point:
| Build Type | What’s Included | Typical Cost Range | DIY Savings Potential |
|---|---|---|---|
| Shell | Exterior walls, roof, windows, doors, basic framing | $20,000-$45,000 | 40-60% of turnkey cost |
| Weathertight Shell | Shell plus insulation, electrical/plumbing rough-ins | $30,000-$55,000 | 30-45% of turnkey cost |
| Partially Finished | Weathertight plus drywall, flooring, basic fixtures | $45,000-$75,000 | 15-30% of turnkey cost |
| Turnkey | Complete, move-in ready home with all finishes | $65,000-$120,000+ | N/A |
At Manufactured Housing Consultants, we understand that financing can be the biggest hurdle for many tiny home buyers. That’s why we work with multiple lenders to find solutions for various credit situations, including specialized programs for first-time buyers.
Legal & Zoning Considerations for Tiny Homes
The regulatory landscape for tiny homes can feel like a maze, but understanding a few key distinctions can help you steer it successfully. The first thing to know is the difference between building codes (which govern how your home is constructed) and zoning codes (which determine where you can place it).
Building codes for tiny homes generally fall into three categories:
- IRC (International Residential Code) for permanent foundation homes
- HUD Code for manufactured homes
- ANSI A119.5 or NFPA 1192 for park model RVs and tiny homes on wheels
When it comes to zoning, regulations vary dramatically from one location to another, with rural areas typically offering much more flexibility than urban centers. Before purchasing a tiny home, you’ll want to research local rules regarding:
Minimum square footage requirements – Some places specify how small a dwelling can legally be. ADU (Accessory Dwelling Unit) regulations govern secondary units on existing residential lots. Setbacks dictate required distances from property lines, while utility requirements may mandate specific types of water, sewer, and electrical connections.

Texas presents a particularly varied landscape for tiny home regulations. In unincorporated areas and counties with limited restrictions, placing your tiny home is often straightforward. However, cities typically have more stringent requirements, especially regarding minimum square footage and utility connections.
Next Steps: Choose Your Builder & Start Building
Once you’ve done your homework on tiny house companies, evaluated designs, and understood the financing and zoning landscape, it’s time to take the leap and start your building journey. Here’s a friendly roadmap to guide you through the process:
-
Finalize your builder selection based on what matters most to you—their design approach, build quality, certifications, timeline compatibility, and warranty offerings.
-
Secure your financing to ensure your budget is realistic and approved. This prevents the heartbreak of falling in love with a design only to find it’s beyond your means.
-
Prepare your site by obtaining necessary permits, installing utilities, creating a suitable foundation or pad, and ensuring there’s proper access for delivery.
-
Stay engaged throughout the build process by requesting regular updates and photos, scheduling milestone inspections when possible, and addressing any questions promptly.

The typical timeline from signing a contract to moving in ranges from 3-12 months, depending on your tiny house company’s production schedule, your level of customization, and local permitting processes.
At Manufactured Housing Consultants, we believe in clear communication throughout this journey. Our team provides detailed timelines, regular updates, and guidance on site preparation while your home is being constructed at one of our partner manufacturing facilities.
Choosing to go tiny represents more than just a housing decision—it’s a lifestyle choice that prioritizes financial freedom, sustainability, and intentional living. By partnering with the right tiny house company, you’re setting yourself up for a successful transition to a simpler, more affordable way of life.




