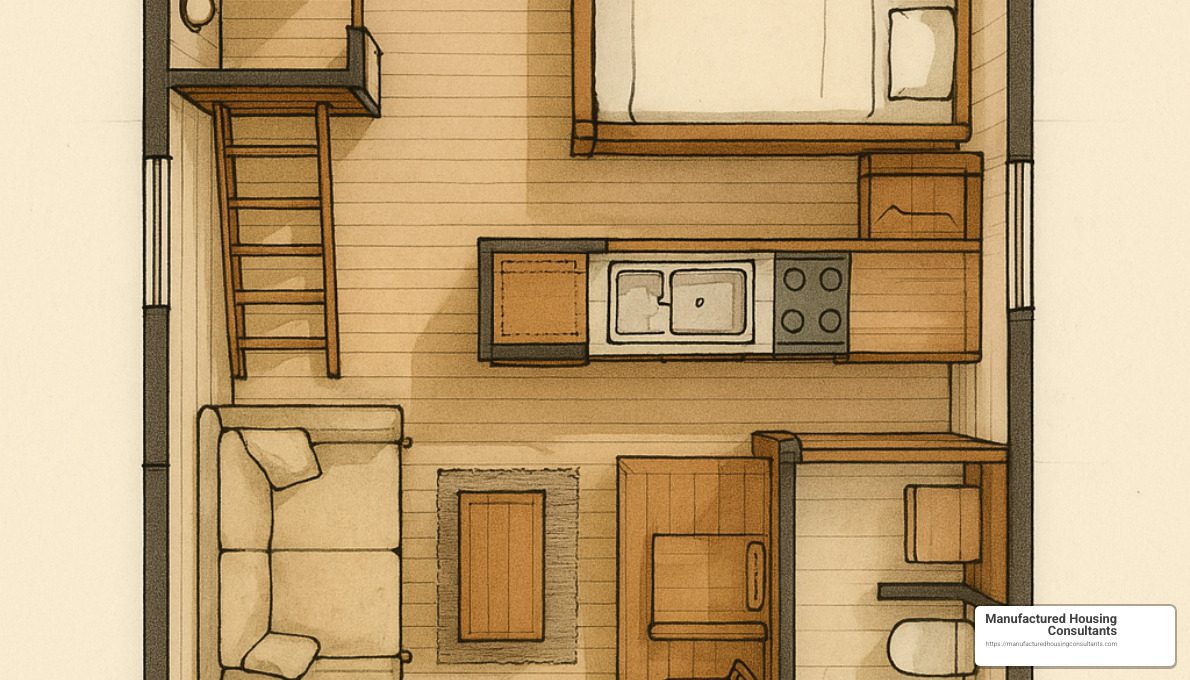Why Tiny House Floor Plans are Your Ticket to Affordable, Smart Living
Tiny house floor plans are your blueprint to simpler, smarter living. Looking for quick inspiration? Here are the key design types you should consider right away:
- Modern Minimalist: Open layout, hidden storage, sleeping loft.
- Rustic Retreat: Cabin charm, fireplace, cozy vibes.
- Family-Friendly: Two bedrooms, multifunctional spaces, practical layout.
- Mobile Micro-Home: Compact, portable, designed for wheels.
- Off-Grid Oasis: Energy-efficient, self-sufficient, eco-friendly.
- Luxurious Loft: High ceilings, modern features, bright and airy feel.
- Versatile Studio: Modular, fully customizable, open-concept.
Maybe you’ve noticed it—houses (and prices) keep getting bigger, while budgets don’t. Tiny houses flip that script entirely. Imagine cutting your cleaning and maintenance time in half. Imagine a lifestyle where minimalism means focusing on what matters most, without sacrificing style, comfort, or your hard-earned dollars.
These carefully thought-out plans aren’t just about shrinking your space—they’re about maximizing it. Clever storage, multi-purpose spaces, and stylish designs can make small living surprisingly satisfying. It’s all about quality over quantity, right?
If you’ve wondered whether downsizing to a tiny house could truly work for you, this guide can help you choose wisely. Here you’ll find the top floor plans designed specifically to make small living easy, affordable, and enjoyable.
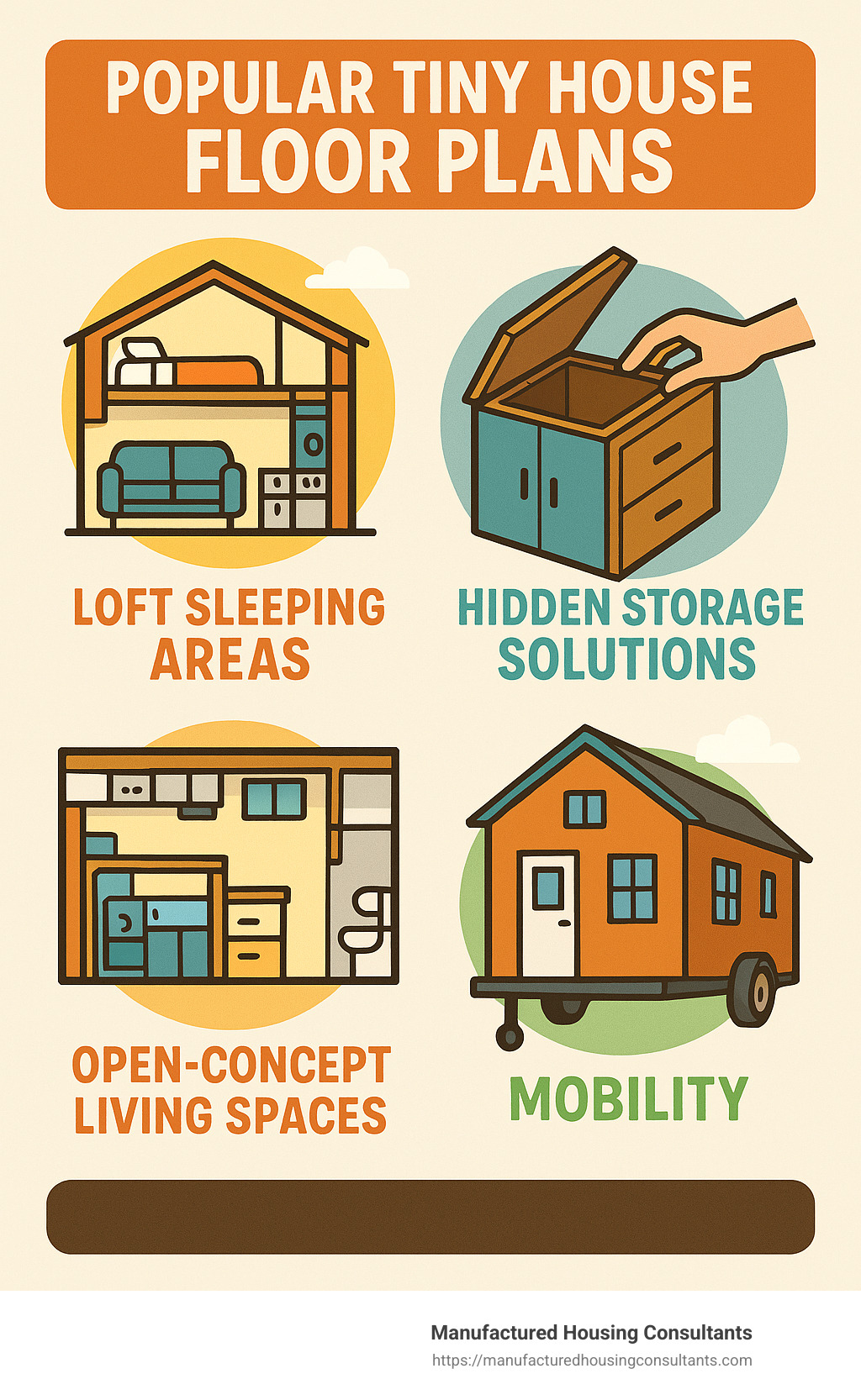
For a broader cultural perspective on small-space living, explore the Tiny House Movement (Wikipedia).
7 Best Tiny House Floor Plans
At Manufactured Housing Consultants, we’ve had the pleasure of helping many Texans find their perfect tiny homes. From San Antonio to Corpus Christi, we’ve noticed certain tiny house floor plans consistently stand out—combining style, functionality, and smart design. Curious? Let’s explore the seven best plans our customers rave about.
1. The Modern Minimalist Tiny House Floor Plan
If sleek, clean lines and clever design speak your love language, the Modern Minimalist is your perfect match. Typically 300-400 square feet, this plan makes every inch count. The open concept combines kitchen, dining, and living areas seamlessly. A lofted sleeping area keeps the main floor spacious and bright.
Customers especially appreciate hidden storage solutions—think stairs doubling as drawers or seating benches hiding storage compartments. As Chad Logan, a happy customer who chose this style for his Hill Country retreat, says, “I love these plans. Building my tiny house will be such a fun project!”
Large windows and minimalist décor make even a small space feel airy and open. A lighter color scheme improves this effect, giving you a roomy feel in just a few hundred square feet.
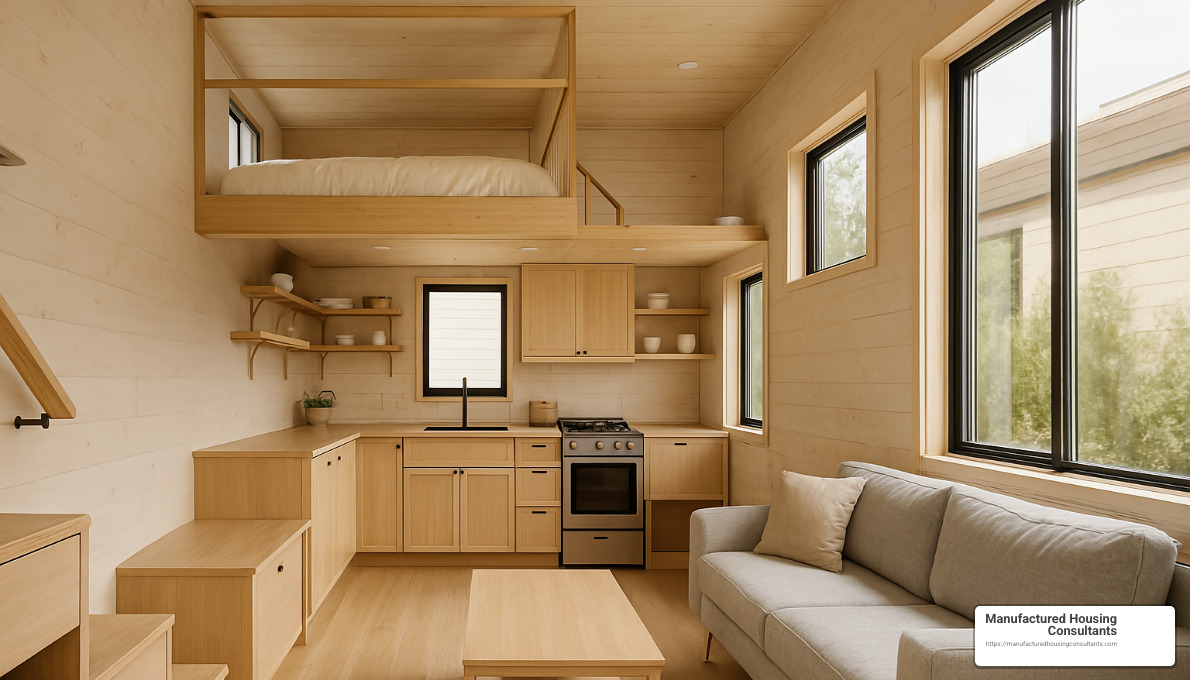
2. The Rustic Retreat Tiny House Floor Plan
Dreaming of your own cozy cabin getaway? The Rustic Retreat floor plan brings all the charm of a classic cabin into a compact space. Warm wood finishes—often reclaimed—add character, and a wood-burning stove or fireplace sets the stage for cozy evenings.
The pitched roof creates extra loft space, perfect for sleeping or storage. Add a front porch, and you’ve got an inviting spot for morning coffee. One popular design, the “Mountain View Cabin,” fits everything into 199 square feet. Open those double doors into a welcoming living area with a crackling wood stove, and you’ll instantly feel at home.
This tiny house plan is perfect as a weekend hideaway or guest cottage, giving friends and family a comfortable place to relax and recharge.
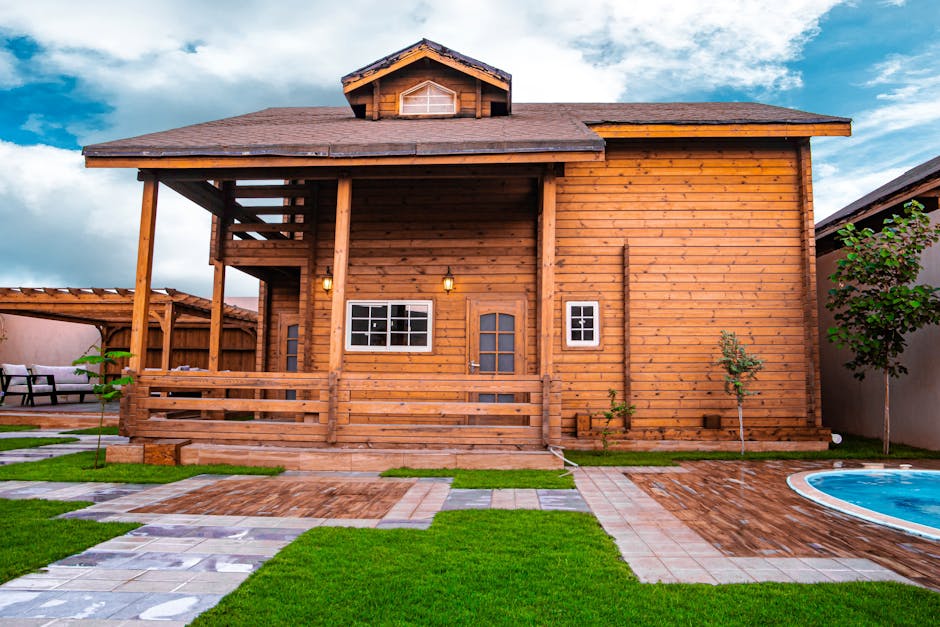
3. The Family-Friendly Tiny House Floor Plan
Think tiny houses are just for singles or couples? The Family-Friendly plan proves otherwise. Usually between 600-800 square feet, these homes offer two separate bedrooms—often one downstairs and one upstairs in a loft. Convertible furniture like Murphy beds lets you make the most of limited space.
Slightly larger bathrooms, plenty of smart storage, and designated kids’ areas mean everyone has their own spot. For example, the HTH 2-Bedroom Tiny House comfortably sleeps five or six people, making it ideal for growing families.
Tiny living doesn’t mean sacrificing privacy. Clever furniture placements and room dividers offer everyone their own cozy corner.
4. The Mobile Micro-Home Floor Plan
For those who crave freedom and trip, the Mobile Micro-Home is the ideal choice. Designed to fit on a trailer, this floor plan lets you live life on the road. Typically measuring between 16′ and 24′ long, these homes stay lightweight and road-friendly.
One favorite design, called “Simple Living,” costs around $10,000 in materials and provides all essentials in a travel-ready package. Built-in stabilizers and durable materials ensure safety and reliability, whether you’re traveling for work or exploring Texas’ beautiful landscapes.
5. The Off-Grid Oasis Floor Plan
If sustainability and self-sufficiency appeal to you, consider the Off-Grid Oasis. These homes combine eco-friendly features like solar panels, rainwater collection systems, composting toilets, and high-efficiency insulation to let you live independently off the grid.
Plan 640 is a great example, engineered specifically for off-grid living even in colder climates. With superior insulation and smart energy strategies, you can have modern comforts without relying on public utilities. If protecting the environment is close to your heart, this tiny house floor plan aligns perfectly with your values.
6. The Luxurious Loft Tiny House Floor Plan
Who says tiny living can’t feel luxurious? With soaring ceilings up to 13.5 feet and large windows to let in plenty of natural light, the Luxurious Loft tiny house brings comfort and style together in a small-space format.
High-end finishes, premium appliances, and clever use of vertical space give that spacious, high-end feel in just 400-600 square feet. The loft sleeping area frees up main-floor room for relaxing, dining, or entertaining—making your tiny home feel anything but cramped.

7. The Versatile Studio Tiny House Floor Plan
Maybe your needs change frequently, and flexibility is key. In that case, you’ll love the Versatile Studio floor plan. Usually around 300-500 square feet, this open-concept home keeps permanent walls to a minimum. Modular furniture and movable dividers let you quickly transform the layout—office by day, dining area by evening, cozy bedroom by night.
The Texas Tiny Homes Plan 448 is a perfect example. At 448 square feet, it adapts easily to weekend guests, full-time singles, or couples seeking simplicity without sacrificing comfort or quality.
Customization options include modular furniture, fold-away beds, flexible seating, and movable partitions—allowing endless personalization opportunities. It’s the ultimate blend of form and function.
—
Every tiny home is unique, just like our customers. Choosing the perfect tiny house floor plan comes down to your personal lifestyle, needs, and dreams. Whether you’re drawn to the simplicity of the Modern Minimalist, the charm of the Rustic Retreat, or the flexibility of the Versatile Studio, there’s a perfect tiny home waiting just for you.
How to Choose the Perfect Tiny House Floor Plan
Choosing the ideal tiny house floor plan isn’t just about square footage—it’s about matching the home to your lifestyle. At Manufactured Housing Consultants, we’ve helped countless Texans find the perfect fit, and it all starts with understanding your needs and preferences.
Factors to Consider
First, think about your daily routines and habits. Spend hours perfecting family recipes? You’ll want a home with ample kitchen space. Working remotely? Consider floor plans that carve out dedicated office nooks. A tiny home isn’t just small; it’s smart about space.
Next, consider who’s living in your tiny home. A single occupant will have different needs than couples or families. Families might prefer a layout like our Family-Friendly Tiny House, which offers two separate bedrooms and multifunctional furniture.
Storage matters—a lot. Evaluate your belongings carefully. Sometimes a cleverly designed 200-square-foot home with hidden storage can feel more spacious than 400 square feet of wasted room. Trust us, thoughtful design beats sheer size every time.
Your location in Texas also plays a role. Hot Texas summers may inspire designs with excellent ventilation, shaded porches, and open-concept layouts. Colder areas need better insulation and possibly a cozy fireplace, like the Rustic Retreat Tiny House.
And let’s get real about your budget. Tiny homes can range from about $10,000 for a DIY build up to $70,000 or more for professionally-built models. At Manufactured Housing Consultants, we pride ourselves on offering affordable options without cutting corners on quality. For a closer look at pricing, you can explore our guide on How Much Do Tiny Homes Cost?.
Lastly, think long-term. Will this tiny home be your full-time residence, or just a weekend getaway? A mobile micro-home is ideal if you’ll be traveling frequently, while a permanent spot might suit more stationary floor plans.
Understanding Legal and Zoning Regulations
Picking your dream tiny home floor plan isn’t just about lifestyle and budget—you’ll also need to steer legal and zoning requirements. Don’t worry, it’s manageable with a bit of planning!
Across Texas, building codes and zoning rules vary by location. Some communities have minimum size regulations for permanent homes, while others are more welcoming to tiny house living. Generally, rural areas provide more flexibility, while urban zones can have tighter restrictions.
You’ll also need to decide between a tiny house on wheels or a permanent foundation. Homes on trailers are often classified as RVs and subject to different rules than those on foundations. Choosing to build on wheels might give you more flexibility, but it also means paying attention to road regulations and safety.
Connecting to utilities—water, sewer, electricity—is another key factor. If you’re planning an off-grid lifestyle, you’ll need solar panels, rainwater collection, and composting toilets built into your floor plan, like the Off-Grid Oasis.
At Manufactured Housing Consultants, we know the importance of understanding the rules of tiny living in Texas. Whether you’re in San Antonio, Victoria, New Braunfels, or other communities we serve, we’ve got you covered. We’re here to ensure your tiny-home trip stays stress-free and legally compliant every step of the way.
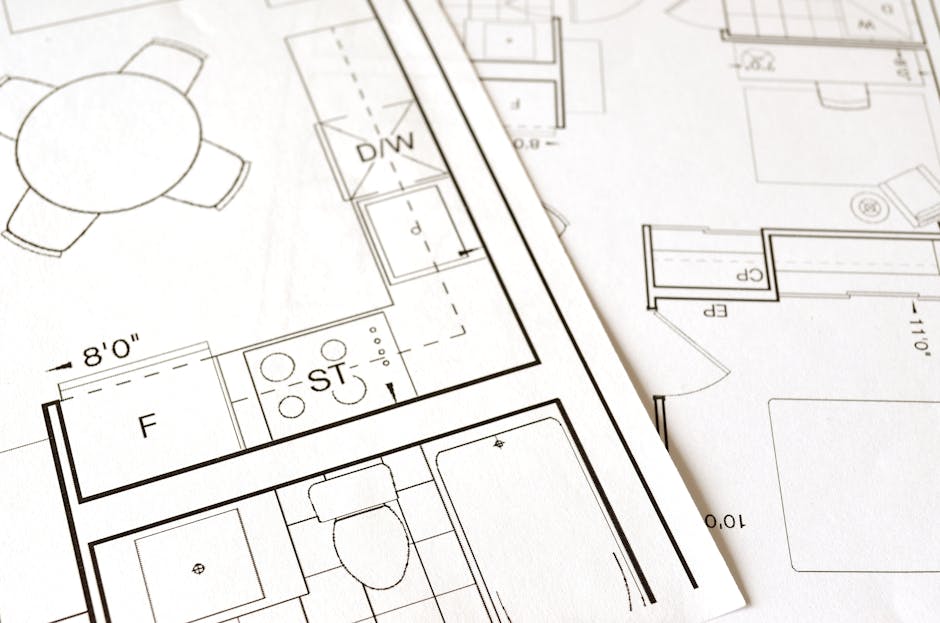
Conclusion
Finding the perfect tiny house floor plan means balancing efficient use of space with your personal lifestyle and preferences. Whether you’re drawn to the sleek, clutter-free feel of a Modern Minimalist design, the cozy comfort of a Rustic Retreat, or the flexibility of a Versatile Studio, there’s a tiny home waiting to match your personality and needs.
Choosing the right layout is just the beginning. At Manufactured Housing Consultants, we’ve helped countless Texans turn their tiny living dreams into reality. From selecting your ideal floor plan to navigating financing, delivery, and setup—we’ve got it all covered. With locations across San Antonio, New Braunfels, Von Ormy, Laredo, Corpus Christi, Victoria, and throughout Texas, we’re always close by and ready to help.
Before making your final decision, don’t forget to consider important factors like your lifestyle, the number of bedrooms you need, architectural styles you love, and your budget. And remember, you’ll want to check into legal and zoning regulations in your chosen area, making sure your tiny house dream doesn’t hit any unexpected bumps.
At Manufactured Housing Consultants, you’ll always enjoy guaranteed lowest prices and delivery anywhere in Texas. We’re passionate about helping you find how affordable, sustainable, and enjoyable tiny living can truly be.
Ready to explore the wonderful world of tiny house floor plans? Check out our beautiful selection in our tiny homes collection or reach out to our friendly team today.
After all, as we like to say, “Tiny houses offer a minimalist lifestyle while meeting personalization choices, providing affordability, sustainability, and mobility.” And who wouldn’t want that?
Learn more about tiny house floor plans:

