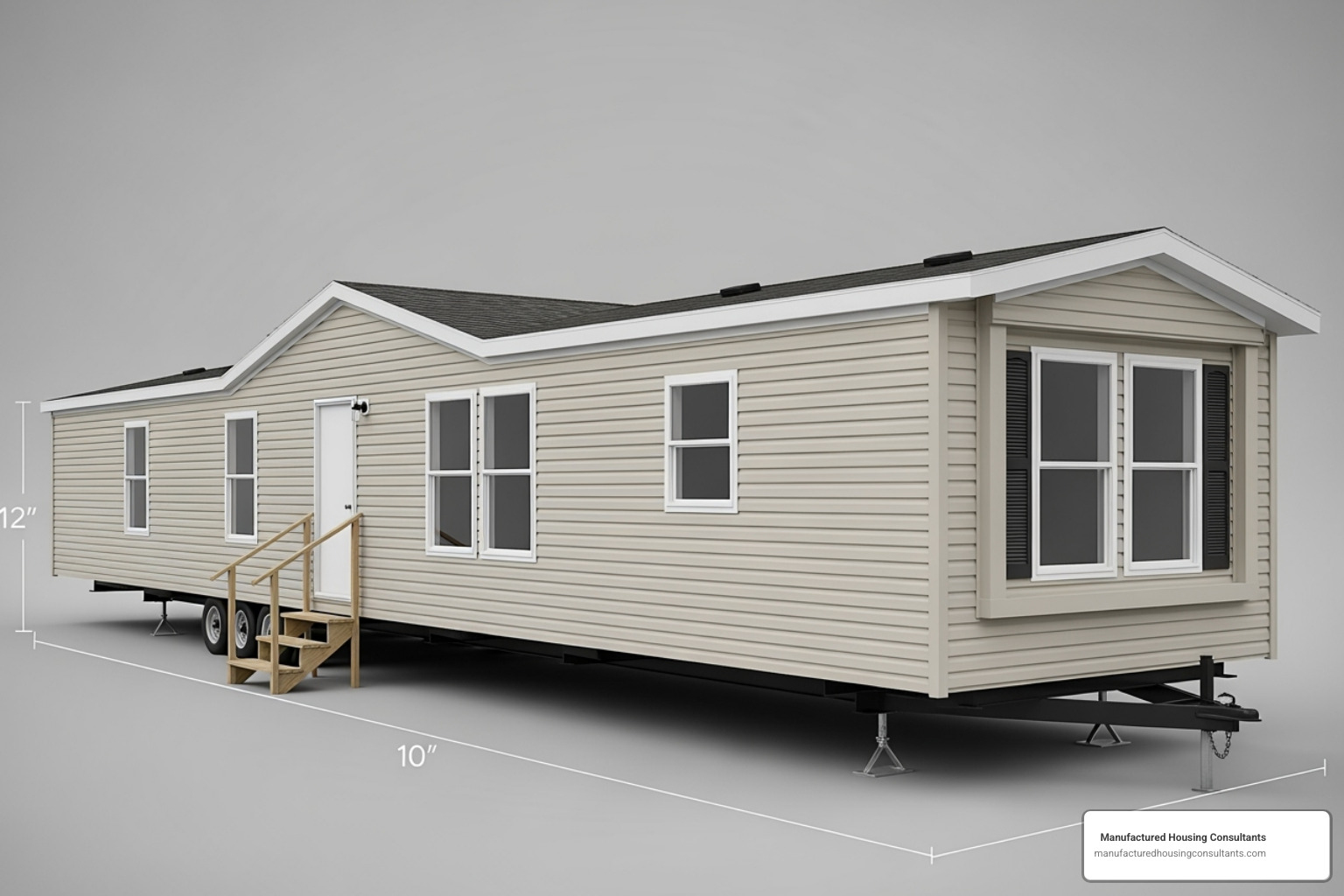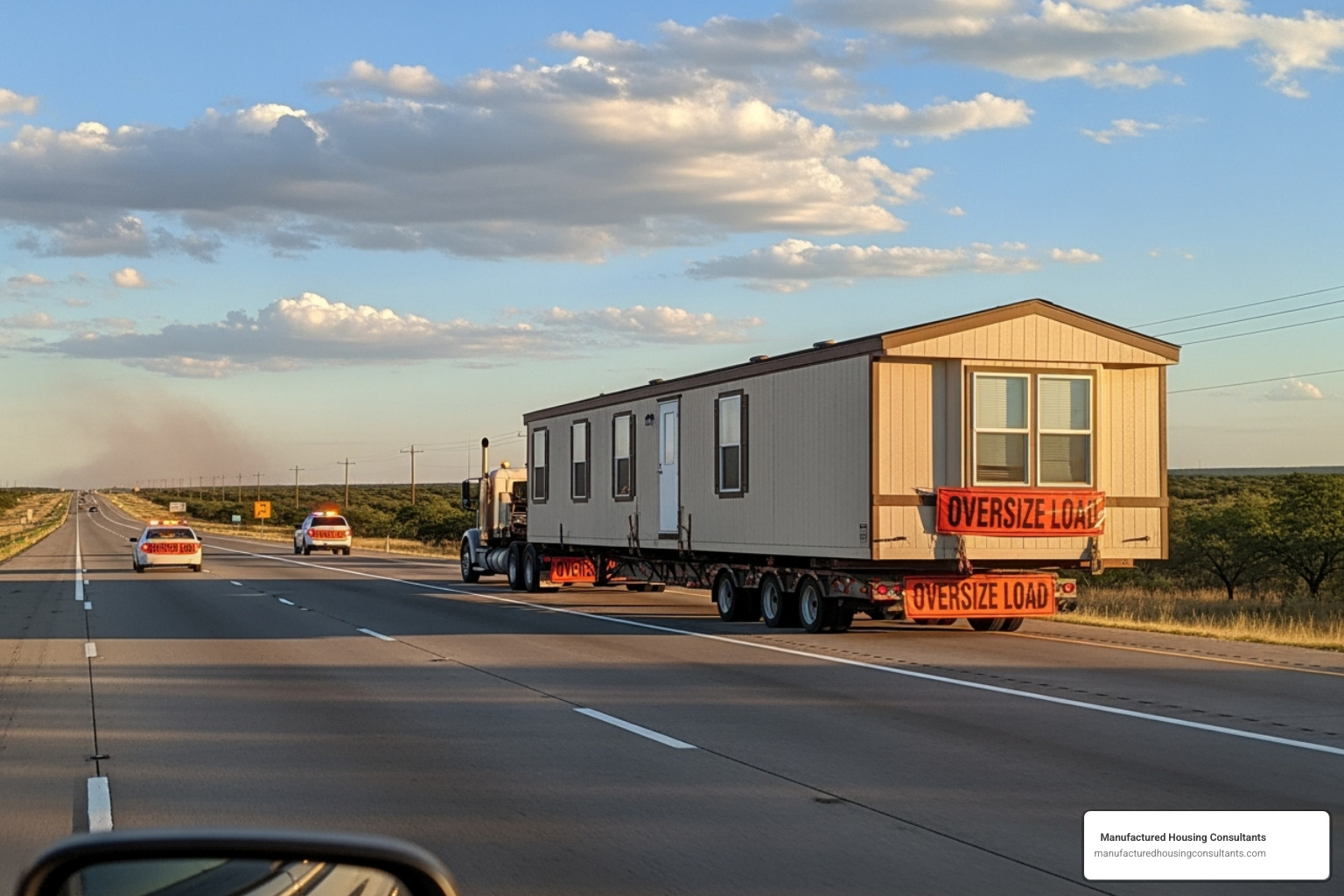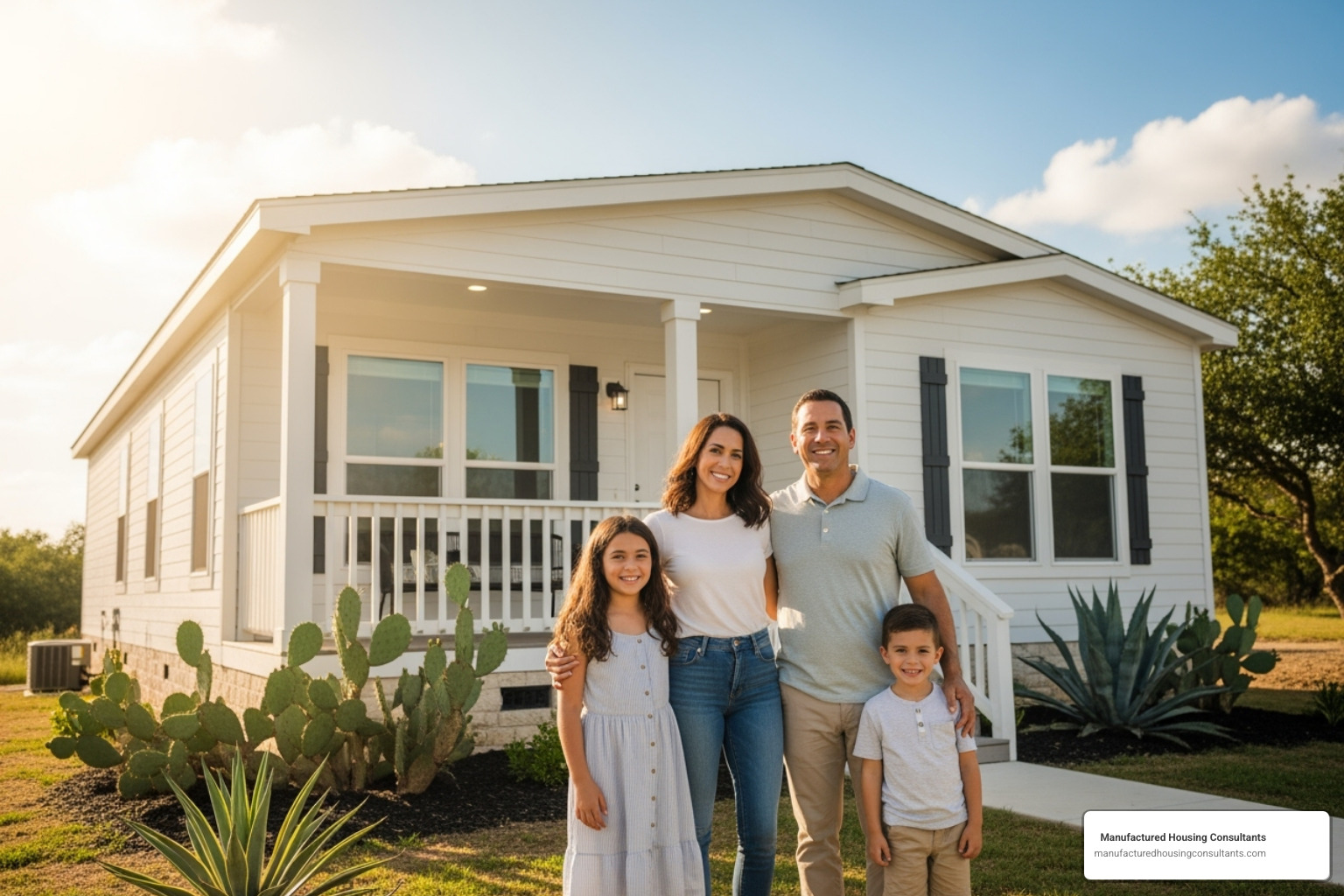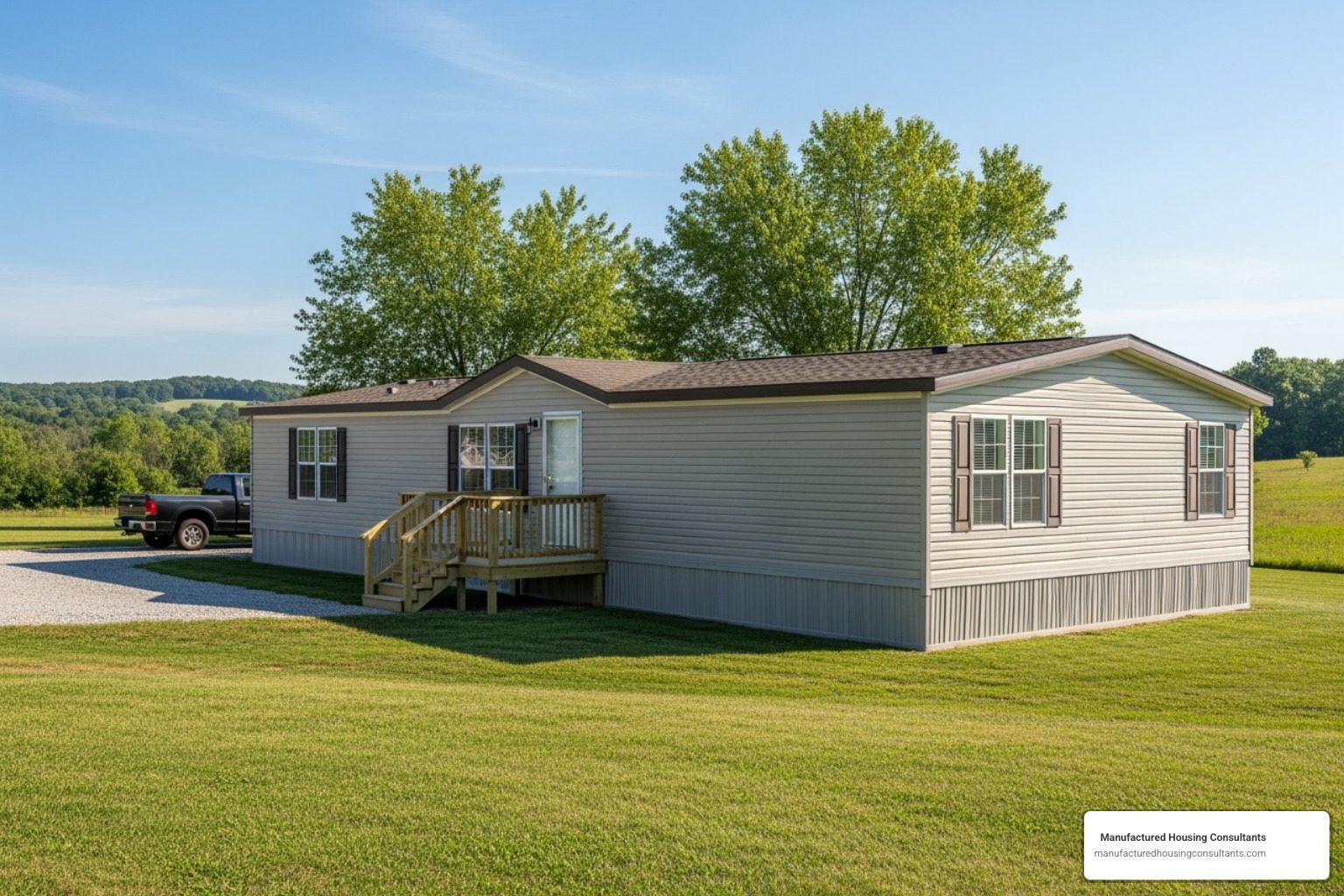What are the dimensions of a single wide mobile home
Why Single-Wide Dimensions Matter for Texas Homebuyers
What are the dimensions of a single wide mobile home? Single-wide mobile homes typically measure 14 to 18 feet wide and 40 to 80 feet long, with a maximum transportable height of 13.5 feet. This provides approximately 500 to 1,400 square feet of living space.
Quick Reference: Common Single-Wide Sizes
- 14′ x 56′ = ~784 sq ft (2 bed, 1 bath)
- 16′ x 66′ = ~1,056 sq ft (2-3 bed, 2 bath)
- 16′ x 76′ = ~1,216 sq ft (3 bed, 2 bath)
- 18′ x 80′ = ~1,440 sq ft (3-4 bed, 2 bath)
Understanding these dimensions is crucial for Texas homebuyers. It helps determine if a home will fit your lot, meet local zoning requirements, and suit your family’s needs. The width is limited by what can safely travel on Texas highways, with the 18-foot maximum determined by transportation regulations. The length offers more flexibility, allowing you to find the right space for your budget.
At Manufactured Housing Consultants, we help families across Texas find single-wide homes that fit their land, lifestyle, and wallet. Whether you’re looking at properties in San Antonio, Austin, or anywhere in the Lone Star State, we’ll walk you through what size will work best for you.
Understanding the Basics of Single-Wide Sizing
Single-wide mobile homes, also known as single-section manufactured homes, are an intelligent path to homeownership in Texas. They offer an affordable solution for individuals, couples, and small families, without the large mortgage of a traditional home.
These homes are constructed entirely in a factory, which ensures high quality control and cost savings. They are then transported to your property in a single, complete section for setup. In Texas, where affordable housing is essential, single-wides provide a perfect blend of affordability and efficiency.

This infographic breaks down the basic external measurements that define every single-wide home. These three numbers are your starting point when shopping for a manufactured home.
At Manufactured Housing Consultants, we help families across Texas, including San Antonio and Austin, find single-wides that fit their land and budget. Understanding the dimensions is the first step, and our team is here to simplify the process. Explore our mobile home layouts to see what’s possible.
What Are the Dimensions of a Single Wide Mobile Home?
Let’s dig into the specific numbers that define what are the dimensions of a single wide mobile home in practical terms.
Standard External Measurements and Square Footage
The external dimensions of a single-wide determine its transport, placement on your Texas property, and total living space.
- Width is typically 14 to 18 feet, a range dictated by Texas highway transport regulations to avoid costly special permits.
- Length is more flexible, usually from 40 to 80 feet, which directly impacts square footage and room count.
- Height is capped at 13.5 feet during transport to safely clear bridges and power lines.
Multiplying width by length gives you the total square footage, ranging from 500 to 1,400 square feet. A 14×56 model offers about 784 sq ft, perfect for a couple, while a large 18×80 home provides a spacious 1,440 sq ft for a larger family.
Here’s how common single-wide dimensions translate into real living space:
| Model Dimensions (W x L) | Approximate Square Footage | Typical Bed/Bath Configuration | Ideal For |
|---|---|---|---|
| 14′ x 56′ | 784 sq ft | 2 Bed, 1 Bath | Small families, starter home |
| 14′ x 76′ | 1,064 sq ft | 3 Bed, 2 Bath | Mid-size families |
| 16′ x 66′ | 1,056 sq ft | 2-3 Bed, 2 Bath | Small to mid-size families |
| 16′ x 80′ | 1,280 sq ft | 3-4 Bed, 2 Bath | Larger families |
| 18′ x 80′ | 1,440 sq ft | 3-4 Bed, 2 Bath | Maximized space, larger families |
Note: All sizes and dimensions are nominal and can vary slightly by manufacturer and model.
How do internal dimensions of a single-wide mobile home differ from external ones?
The external measurements don’t represent the exact interior living space. The difference is due to wall thickness. Exterior walls contain structural framing, insulation (like R-11, crucial for Texas heat), and siding. This means a 16-foot wide home may have an interior width closer to 14.5 or 15 feet, impacting furniture arrangement.
Ceiling heights have also improved significantly. While older homes had low 7-foot ceilings, modern single-wides feature standard 8-foot ceilings. Many new models even offer vaulted ceilings up to 9 feet in main living areas, making the home feel much more open and comfortable. This evolution showcases smarter use of space and better design, all while adhering to transport limits. If you’re curious about how to make the most of your interior space, our guide to mobile home layouts offers tons of practical ideas.
The Impact of Texas Regulations and Transportation
Transporting your new home to your property in San Antonio or elsewhere in Texas is governed by regulations designed for safety.

The highway width limit is the main reason for the 14-to-18-foot width range. Staying within this size avoids expensive oversized load permits, keeping your home affordable. Similarly, the 13.5-foot height restriction ensures safe passage under bridges and power lines.
The Texas Department of Housing and Community Affairs (TDHCA) oversees state-specific requirements, while the federal HUD Code has set comprehensive national standards for all manufactured homes built since 1976. These regulations ensure today’s manufactured homes are high-quality, safe, and durable.
Navigating these rules can be complex, which is why working with an experienced dealer is crucial. At Manufactured Housing Consultants, we handle all compliance and coordinate the entire delivery process with licensed, professional movers. It’s important to clarify that while we manage this process for you, we do not perform the physical transportation ourselves. Our role is to ensure a smooth, compliant delivery to your Texas homesite. Learn more in our guide on The Complete In and Out of Buying a Mobile Home in Texas.
What are the common interior layouts for the dimensions of a single wide mobile home?
Despite their linear shape, single-wide floor plans are surprisingly versatile and designed for modern living.
The open-concept living area is a popular choice, combining the living room, dining area, and kitchen into one large, airy space. This layout often features a galley or L-shaped kitchen, sometimes with an island or breakfast bar.
For privacy, the split bedroom plan is ideal. It places the master suite at one end of the home and the secondary bedrooms at the other. Bedroom counts range from 1-2 bedrooms in smaller models to 3 or even 4 bedrooms in larger homes, allowing for a home office or guest room.
Manufacturers use smart space planning to maximize comfort, incorporating built-in storage, large windows for natural light, and vaulted ceilings to create a sense of spaciousness. To see how effective these designs are, view our small floor plans.
Finding the Perfect Fit for Your Needs and Budget
Choosing the right single-wide mobile home is about finding a home that truly fits your life and budget. At Manufactured Housing Consultants, we’ve helped countless Texas families steer this decision.
How Size Impacts Cost and Long-Term Value
The size of your single-wide directly impacts both the initial price and long-term expenses.
Initial Cost: The base price is tied to size, with our average single-wide costing around $85,000. Remember to budget for additional costs like land prep, foundation, and utility hookups. The major advantage is the cost per square foot, which can be as low as $49, significantly less than the $100-$155 for site-built homes in Texas.
Long-Term Costs & Value:
- Property Taxes: Based on appraised value, taxes on manufactured homes are typically lower than on comparable site-built homes.
- Utility Costs: A smaller, energy-efficient single-wide means lower monthly heating and cooling bills, a huge plus in Texas.
- Resale Value: A well-maintained single-wide on owned land with a permanent foundation can appreciate over time. With a typical lifespan of 30-55 years, proper maintenance is key to preserving its value.
If you’re exploring how to budget for your new home, explore mobile home financing options with us. We work with various credit situations to find a plan that fits by connecting you with trusted lenders, though it’s important to note we are not a direct lender ourselves.
Key Considerations for Texas Homebuyers
Beyond the numbers, choosing what are the dimensions of a single wide mobile home involves practical considerations for your life in Texas.
- Lot Size and Location: Ensure your home fits on your property while meeting local setback requirements. A typical single-wide needs about 960 square feet of buildable space. Also, verify the delivery route to your land is accessible.
- Family and Future Needs: Consider your current family size and future plans. A 1-2 bedroom home is great for a couple, but a growing family may need a 3-4 bedroom model. It’s often more cost-effective to buy a slightly larger home now than to attempt a complex, site-built addition later, a service that Manufactured Housing Consultants does not offer.
- Budget: Single-wides are the most affordable manufactured home option. At Manufactured Housing Consultants, we offer guaranteed lowest prices and work with all credit situations to find a quality home within your budget.
- Lifestyle: Your daily routines should guide your choice. Do you need an open-concept area for entertaining? A private master suite? Choosing a floor plan that matches your lifestyle is what makes a house feel like a home.
At Manufactured Housing Consultants, we’re dedicated to helping Texas families find their perfect home. From our locations in San Antonio and Von Ormy, we serve the entire Lone Star State, leveraging our local expertise to find a home that’s right for you.

Ready to begin? Explore our available single wide mobile homes and let’s find your new Texas home.





