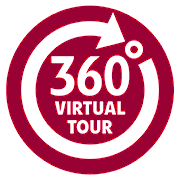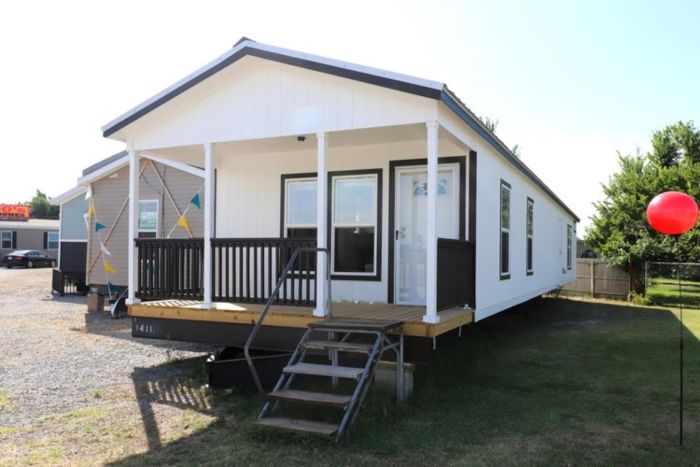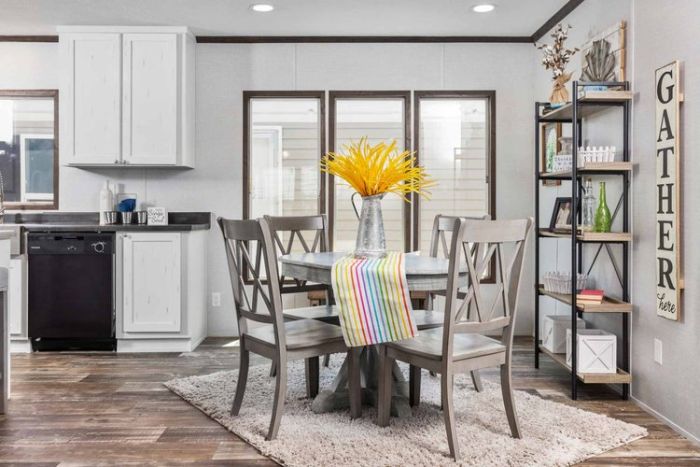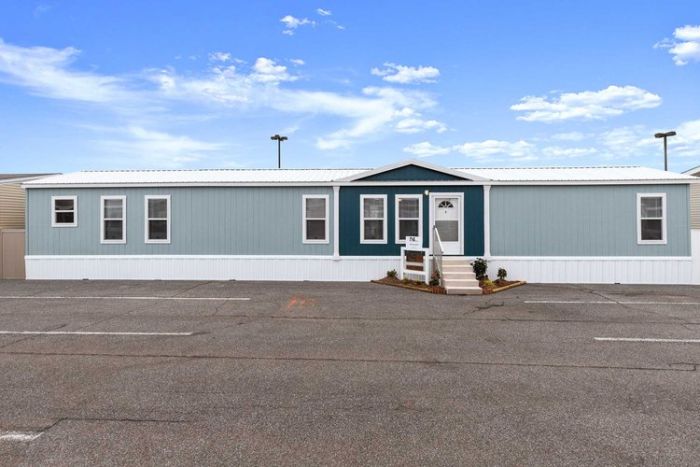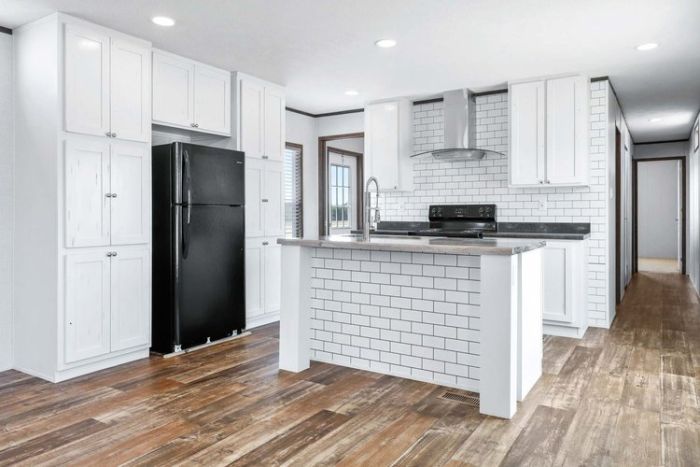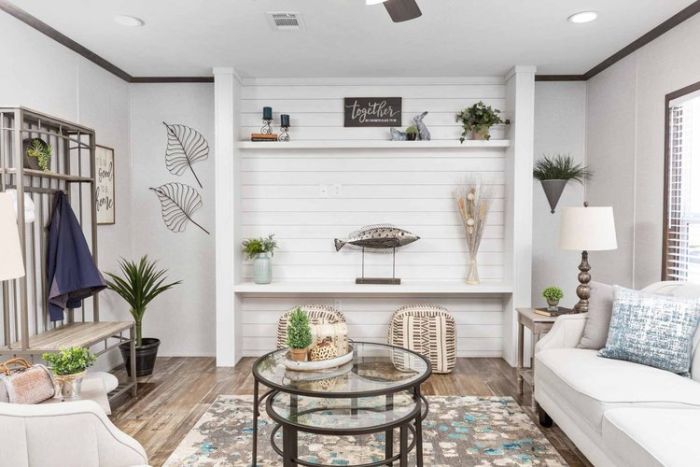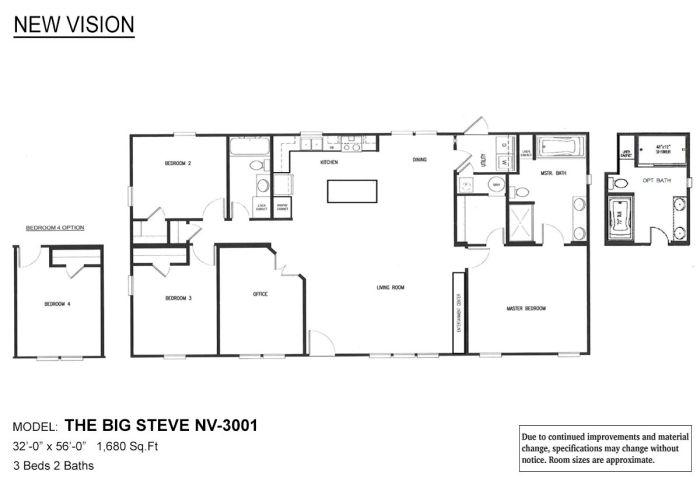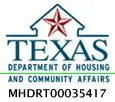Well crafted two bedroom home with integrated covered porch entry into spacious living room, large bright kitchen with lots of cabinets and countertop space, king size bedroom with ample wall space for preferred furniture placement, two well designed modern baths.
BEDS: 2 SQ FT: 990
BATHS: 2 W X L: 16′ 0″ x 70′ 0″
