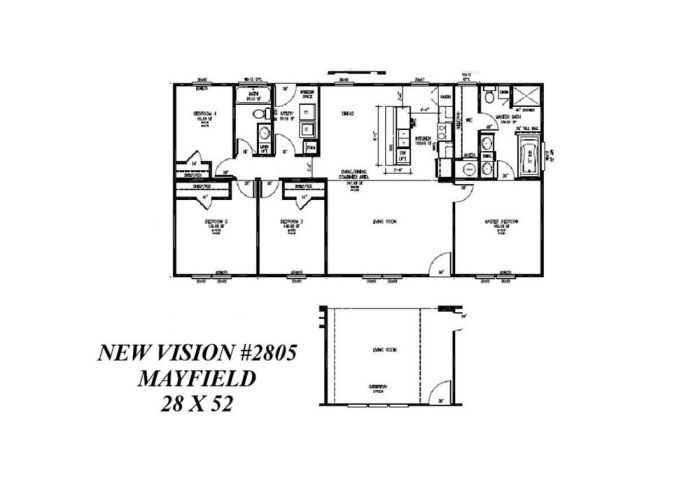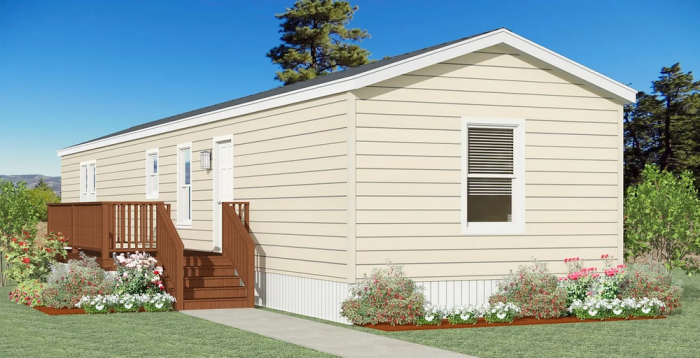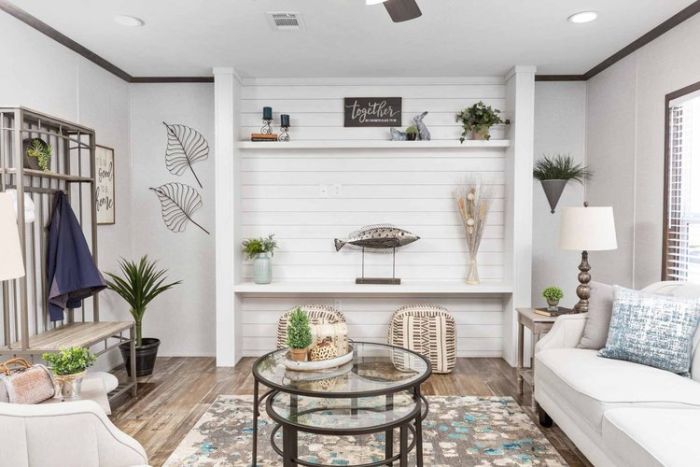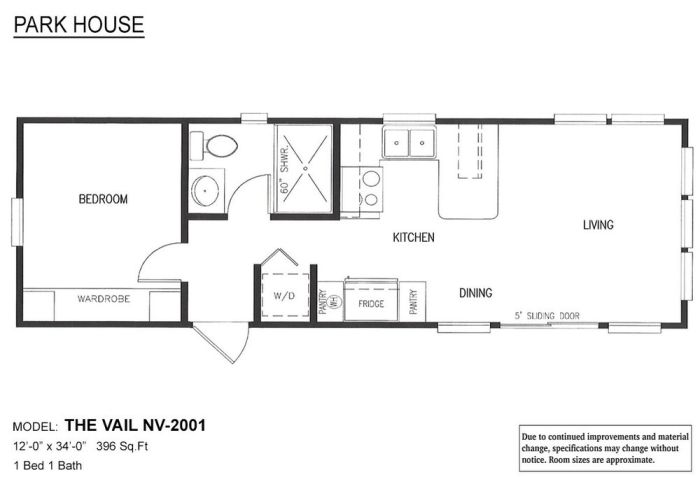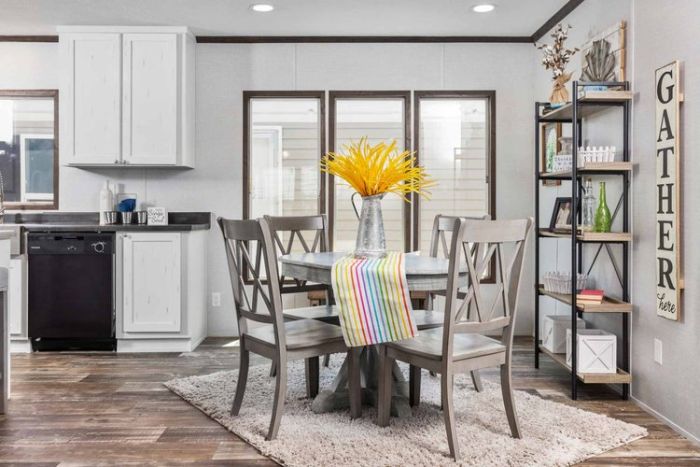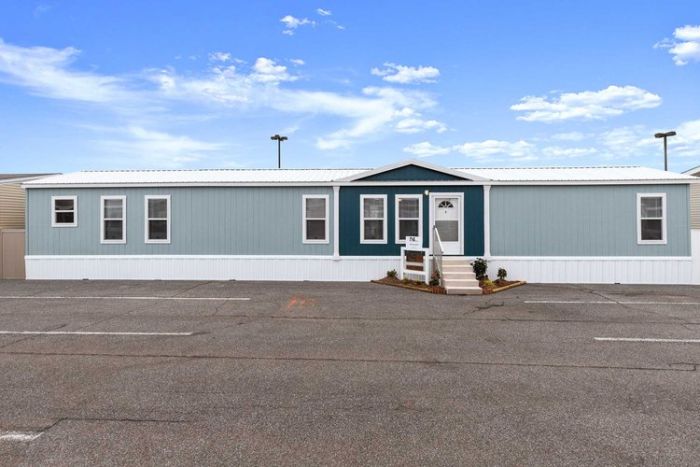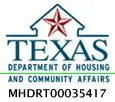Unfortunately this home is being discontinued but is still available to purchase until the last lot model is gone. This is a smaller to mid-sized home but it has 4 Bedrooms/2 Bathrooms. If you have a large family and need a 4 Bedroom home but you don’t want to break the bank then this may be the perfect home for you. It has all of the same great features the come standard in the New Vision line-up.
BEDS: 4 SQ FT: 1456
BATHS: 2 W X L: 28′ 0″ x 52′ 0″

